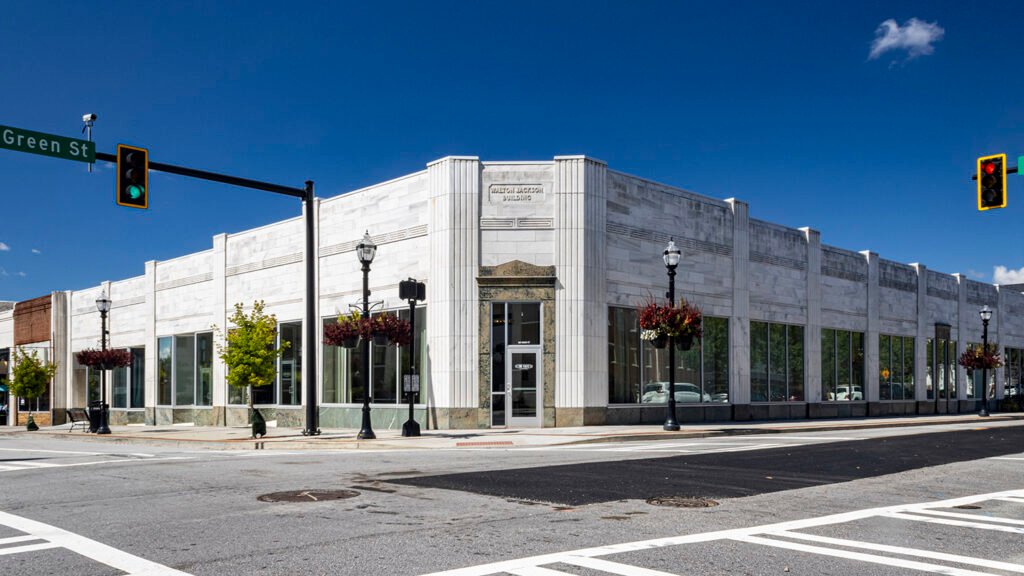







We’ll go with 1936 as the date for this fine building in Gainesville, Georgia, designed in the Classic Moderne style and elegantly clad in marble.
I suspect the structure was designed by Daniel & Beutell of Atlanta, who profited handsomely after Gainesville’s commercial district was substantially destroyed by a tornado in April 1936.2 3
Daniel & Beutell designed the nearby Hall County Courthouse and Gainesville City Hall — both are similar in style and appearance to this building. The firm also designed another project for Walton Jackson in 1936.4