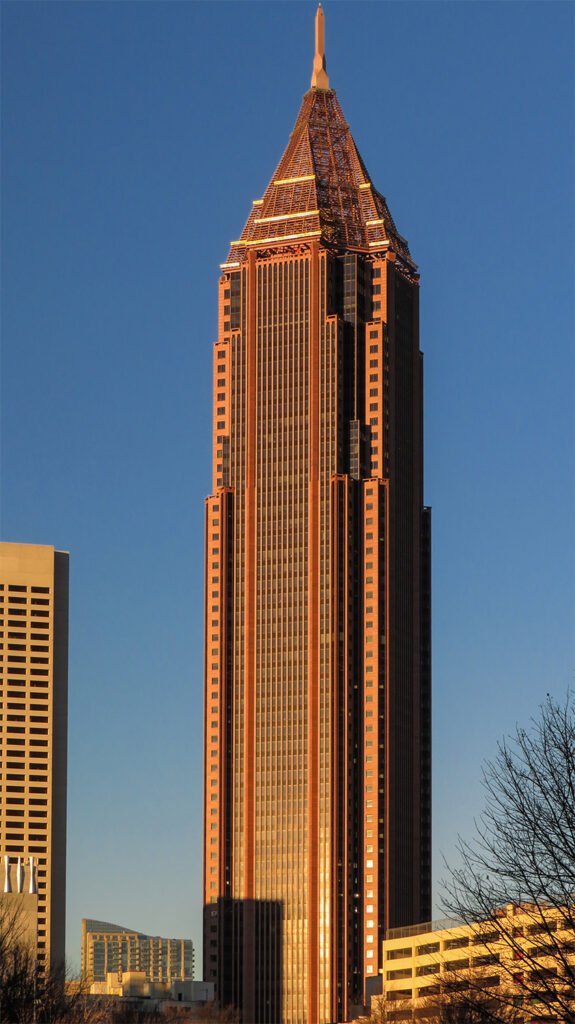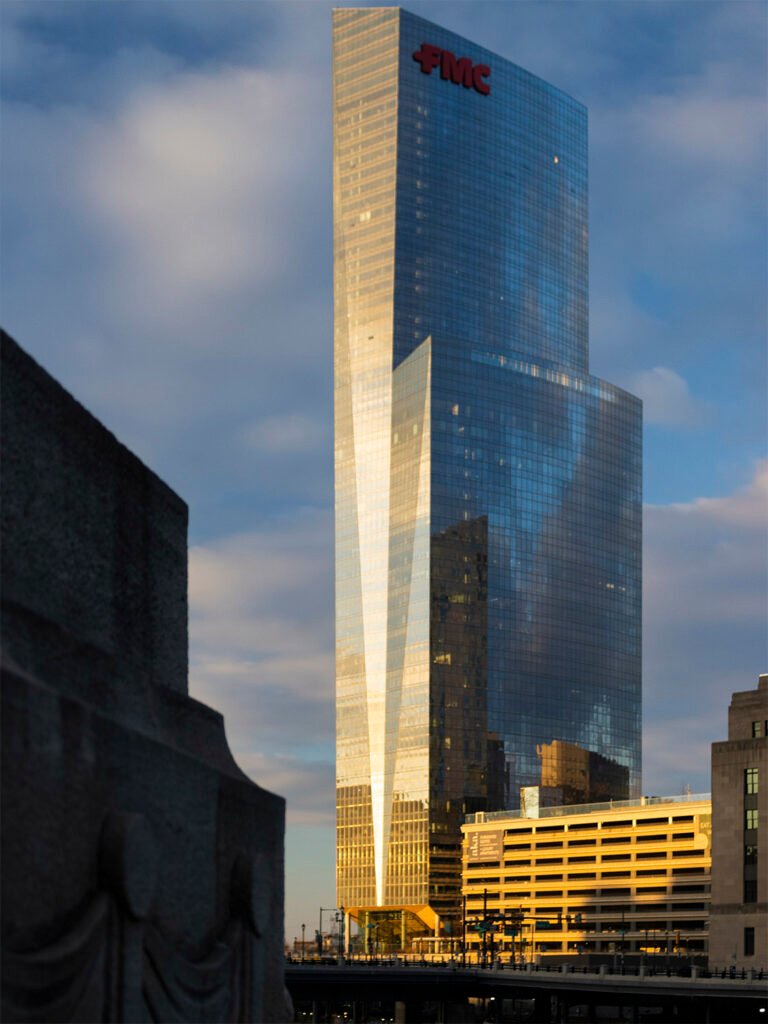
Category: Architecture
-
FMC Tower (2016) – Philadelphia

Pelli Clarke & Partners with BLT Architects. FMC Tower (2016). Philadelphia.1 -
Prayer for the New Year

Pickard Chilton with HKS. Norfolk Southern Headquarters (2022). Atlanta.1 May the darkness of fear and illusion dissipate;
May the light of grace and truth shine through.
References
-
W.W. Goodrich on Henry W. Grady (1891)
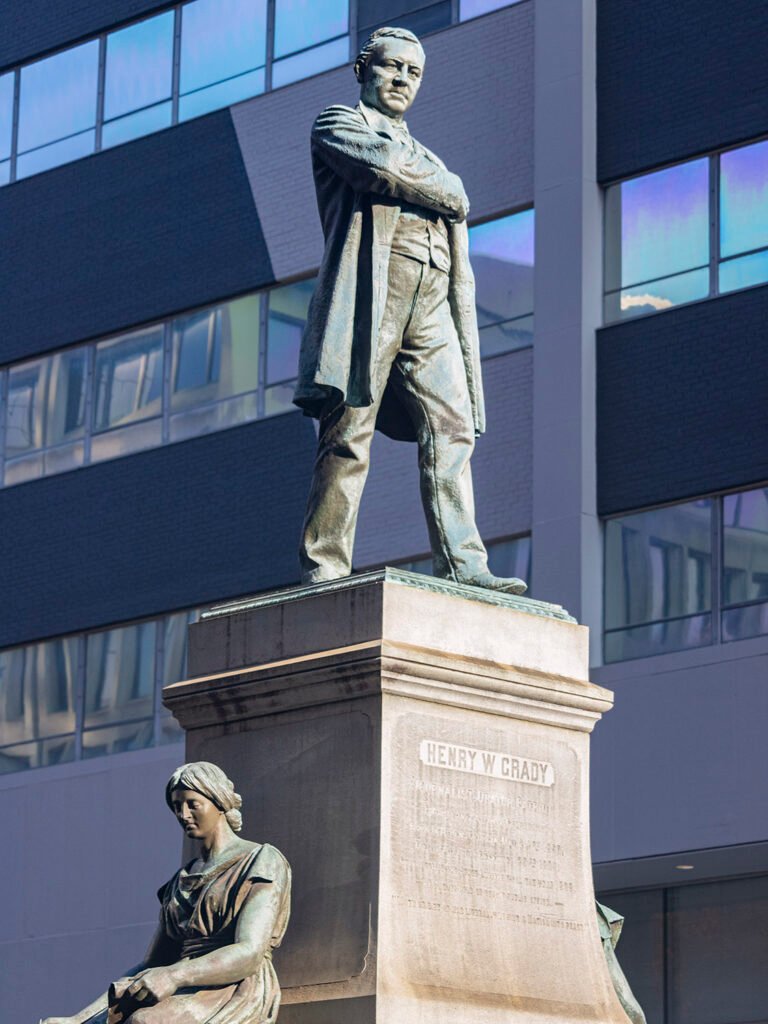
Alexander Doyle. Henry. W. Grady Monument (1891). Atlanta. The Background
Henry W. Grady (1850-1889) was the editor of The Atlanta Constitution in the 1880s, as well as the originator and chief proselytizer of “The New South” mythology that Atlanta still clings to as gospel.
If anyone in post-Civil War America was unaware of Grady’s conception of the New South, he considered it his life’s mission to indoctrinate them, criss-crossing the United States and preaching his message of a resurgent South in a series of public speeches.
Grady’s big idea was to decrease the Southeast’s economic reliance on agriculture and attract industry to the region with cheap labor, envisioning Atlanta as its epicenter.
The city and mythology soon became synonymous, and Atlanta developed a reputation as a progressive, “wide-awake” metropolis in a region that had long been viewed as backward and rural.
The vision of the New South was anything but progressive, however, and Grady was simply regurgitating the stale promises of capitalism with a Southern twang.
He was also an avowed white supremacist who lamented the region’s “Negro problem,” which is to say, that Black people existed at all. Among some of Grady’s choice remarks on the subject is this subtle proclamation:
But the supremacy of the white race of the South must be maintained forever, and the domination of the negro race resisted at all points and at all hazards, because the white race is the superior race.1
In other words, the New South was to be built on the same old bullshit as the Old South.
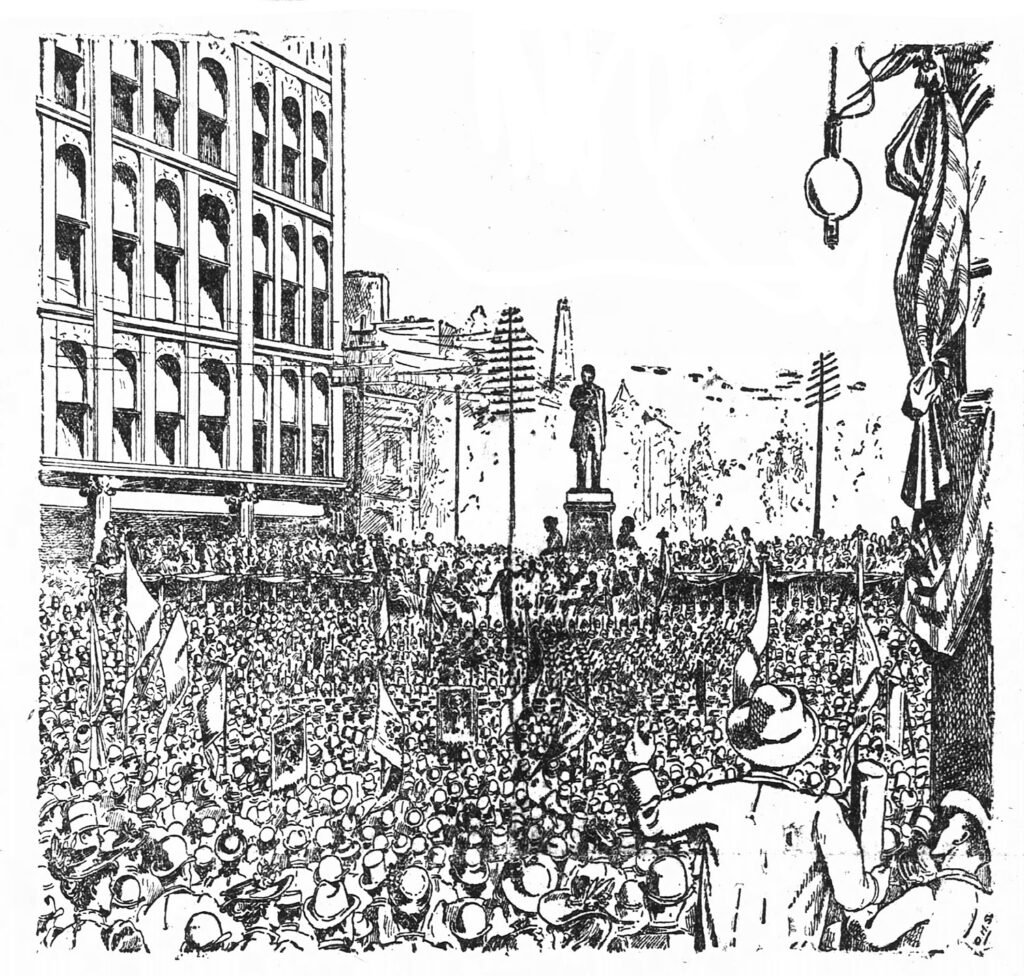
Illustration of the unveiling of the Henry W. Grady Monument, October 21, 18912 Americans love to deify racist orators, and when Grady suddenly died in December 1889, he was immediately beatified by white Atlantans as some patron saint of the city. A movement quickly grew to erect a monument to him, and in March 1890, a local committee accepted the design for a bronze statue sculpted by Alexander Doyle.3
The Henry Grady monument was unveiled in a lavish public ceremony on October 21, 1891,4 which the Constitution predictably covered as if it were the event of the century, claiming that crowds in attendance ranged from 25,000 to 50,000 people,5 no doubt greatly exaggerated since the city’s population was less than 70,000 at the time.6
A monument to Grady wasn’t enough, however, and for decades the city slapped his name on various streets and buildings, including Grady Memorial Hospital and Grady High School in Midtown. The high school finally dropped his name in 2021,7 but the hospital remains “Grady”, and it’s hard to imagine a world in which Atlantans would ever call it anything else.
The Grady monument was erected at the intersection of Marietta and Forsyth Streets, and during the 1906 Atlanta race massacre, it served as an altar for the bodies of three Black men murdered by an angry white mob.
As the Constitution told the story:
One of the worst battles of the night was that which took place around the postoffice. Here the mob, yelling for blood, rushed upon a negro barber shop just across from the federal building.
“Get ’em. Get ’em all.” With this for their slogan, the crowd, armed with heavy clubs, canes, revolvers, several rifles, stones and weapons of every description, made a rush upon the negro barber shop. Those in the first line of the crowd made known their coming by throwing bricks and stones that went crashing through the windows and glass doors.
Hard upon these missiles rushed such a sea of angry men and boys as swept everything before them.
The two negro barbers working at their chairs made no effort to meet the mob. One man held up both his hands. A brick caught him in the face, and at the same time shots were fired. Both men fell to the floor. Still unsatisfied, the mob rushed into the barber shop, leaving the place a mass of ruins.
The bodies of both barbers were first kicked and then dragged from the place. Grabbing at their clothing, this was soon torn from them, many of the crowd taking these rags of shirts and clothing home as souvenirs or waving them above their heads to invite to further riot.
When dragged into the street, the faces of both barbers were terribly mutilated, while the floor of the shop was met with puddles of blood. On and on these bodies were dragged across the street to where the new building of the electric and gas company stands. In the alleyway leading by the side of this building the bodies were thrown together and left there.
At about this time another portion of the mob busied itself with one negro caught upon the streets. He was summarily treated. Felled with a single blow, shots were fired at the body until the crowd for its own safety called for a halt on this method, and yelled “Beat ’em up. Beat ’em up. You’ll kill good white men by shooting.”
By way of reply, the mob began beating the body of the negro, which was already far beyond any possibility of struggle or pain. Satisfied that the negro was dead, his body was thrown by the side of the two negro barbers and left there, the pile of three making a ghastly monument to the work of the night, and almost within the shadow of the monument of Henry W. Grady.
So much for the city too busy to hate.
The Grady statue still stands at the intersection of Marietta and Forsyth Streets in Downtown Atlanta, but it’s easy to overlook. In June 1996, it was moved 10 feet from its original spot for greater visibility,8 but it remains surrounded on both sides by a canyon of glass and steel buildings that casts the monument in near-constant shadow — that’s probably for the best.
When the statue was unveiled in 1891, W.W. Goodrich felt the need to offer his thoughts on the subject — because of course he did — with remarks to the Constitution that should be viewed with great skepticism, given his well-noted propensity for lying.
In the following article excerpt, Goodrich claims to have had “several conversations” with Grady — “in his sanctum,” no less –and acts as if the two men were intimate friends.
Let’s do some quick math here: Goodrich came to Atlanta in September 1889,9 and Grady died on December 23, 1889, after a month-long bout of pneumonia, during which time he also took extended trips to New York and Boston.10
Would a no-name newcomer from California have been able to engage in “several conversations” with Grady in under 3 months? I have serious doubts.
Here, Goodrich also compares Grady to Abraham Lincoln, with whom he was apparently quite enamored [see also: “The President and the Bootblack“], sharing an apocryphal tale about Lincoln that he undoubtedly pulled straight from his ass.
And on that note, we won’t be hearing much more of Goodrich’s bullshit for a while. Thank God.
Article Excerpt:
All during the day, and away into every night, there is a group around the Grady statue. Yesterday it was surrounded all day by men, women and children, who were studying the bronze figure. As late as 10 o’clock last night there were at least twenty people in front of the statue, gazing at it.
Mr. W.W. Goodrich, the architect, says:
Looking upon that face in living bronze, studying its points of character, the many thoughts of the several conversations I had with him pass in review before my memory. Shortly after making Atlanta my home, I called upon Mr. Grady in his sanctum. Always courteous, cordial, and painstaking in a marked degree, to make a stranger at home, in his beloved city, was he to every one. He never referred to the past, but that he predicted from out of it would arise in the south, in this favored region, the grandest lives of our future republic. He predicted that the mighty forces of science would hereabout establish those appliances of labor that would elevate the new south above her most rosy anticipations.
“And why not,” said Mr. Grady to me once, “about us all are the minerals, inexhaustible, that are used in manufacturing enterprises. Our fields give us the raw material for our spindles to manipulate, our firesides are aglow with fuel from nearabout, our food products can all be raised here, our climate cannot be excelled, our transportation facilities place us speedily in all the markets of the world. Again, the active hands behind all this are young men who were boys after the surrender. From bank presidents down to humble vocations, our young men are the leading spirits.”
And whilst I listened to the speeches of Mr. Clark Howell and his co-laborers, at the unveiling ceremonies last Wednesday, I could not help but think of Mr. Grady’s remarks: “Our young men are back of it all, and are the active hands in the forwarding of all this remarkable prosperity and progress.”
Atlanta is peculiarly a city of young men. Their influence is felt on every hand, in every vocation, trade or profession. The brainy young men are back of it all, of all this wonderful and real prosperity, of all this great progress, and the future greatness of our city can be ascribed to the young men. And Mr. Grady was a young man. His addresses show the fire of youth with the mannered culture of experience. The young men of the new south are her bone and sinew, the coming giants in the political arena. The star of empire, for solid practical government, that government of the people, for the people, and by the people, that government of genuine Americans for Americans, is here in the south. From my observation, I verily believe there is more Americanism in the south than in all the rest of the country put together; and more love of American institutions for what they have been, for what they are and for what they will be in the future.
Mr. Grady admired the character of Lincoln, and with emotion remarked that the south lost her best friend when Mr. Lincoln died. He stated that Washington and Lincoln were the two greatest men of the world. And Governor Hill, in his remarkable eulogy of Mr. Grady, at the unveiling ceremonies, likened Washington, Lincoln and Grady as the three greatest men of our country.
Having occasion to visit Philadelphia during the early part of the war, Mr. Lincoln and Mr. Seward were in a car with several distinguished confederate soldiers on parole. These gentlemen were personally known to Mr. Lincoln and Mr. Seward, and as they chatted together in a most cordial manner, one of the confederate officers said: “Mr. President, what think you of the war?” Grasping the subject instantly, Mr. Lincoln asked:
“General, what do you think of the old flag?” The general’s color instantly turned and he did, not answer. Rising from his seat across the aisle he paced up the car and back to Mr. Lincoln’s seat and finally replied: “Right there was the south’s mistake.” “Yes,” said Mr. Lincoln, “had the south come north with the old flag, there would have been no war.”
I asked Mr. Grady is he had ever heard of the above conversation. He said that he had from one of the generals who was with Mr. Lincoln at that time. He stated the general’s name, and this same general was a very prominent man in the confederacy, and also stated that Mr. Lincoln’s remark about the old flag, was the truth.
Referring to this conversation, at a subsequent interview, Mr. Grady said: “There as one distinct thought that occurs to me, and that is this, Mr. Lincoln was peculiarly a man of the masses, and not of the classes.” Mr. Grady was a man of the masses, and not of the classes, and therein he was like Mr. Lincoln. His strong position with the masses made his paper, The Constitution, to be read by untold thousands all over the country, who saw in the new south that future of prosperity and progress that was typical in Mr. Grady’s greatness of heart, and of which he was the prime mover and its unflinching champion.11
References
- Life and Labors of Henry W. Grady. Atlanta: H.C. Hudgins & Co. (1890), p. 186. ↩︎
- The Atlanta Constitution, October 22, 1891, p. 1. ↩︎
- “The Grady Monument”. The Atlanta Constitution, March 6, 1890, p. 3. ↩︎
- “In Living Bronze.” The Atlanta Constitution, October 22, 1891, pp. 1-2. ↩︎
- ibid. ↩︎
- Biggest Cities in Georgia – 1890 Census Data ↩︎
- Midtown High School (Atlanta) – Wikipedia ↩︎
- “Grady Moved By Olympics”. The Atlanta Journal-Constitution, June 14, 1996, p. E1. ↩︎
- “Comes Here to Live.” The Atlanta Constitution, September 18, 1889, p. 4. ↩︎
- “Henry Grady Dead!” The Atlanta Constitution, December 23, 1889, p. 4. ↩︎
- “Etched And Sketched.” The Atlanta Constitution, October 26, 1891, p. 4. ↩︎
-
Relic Signs: Town Motel – Birmingham, Alabama
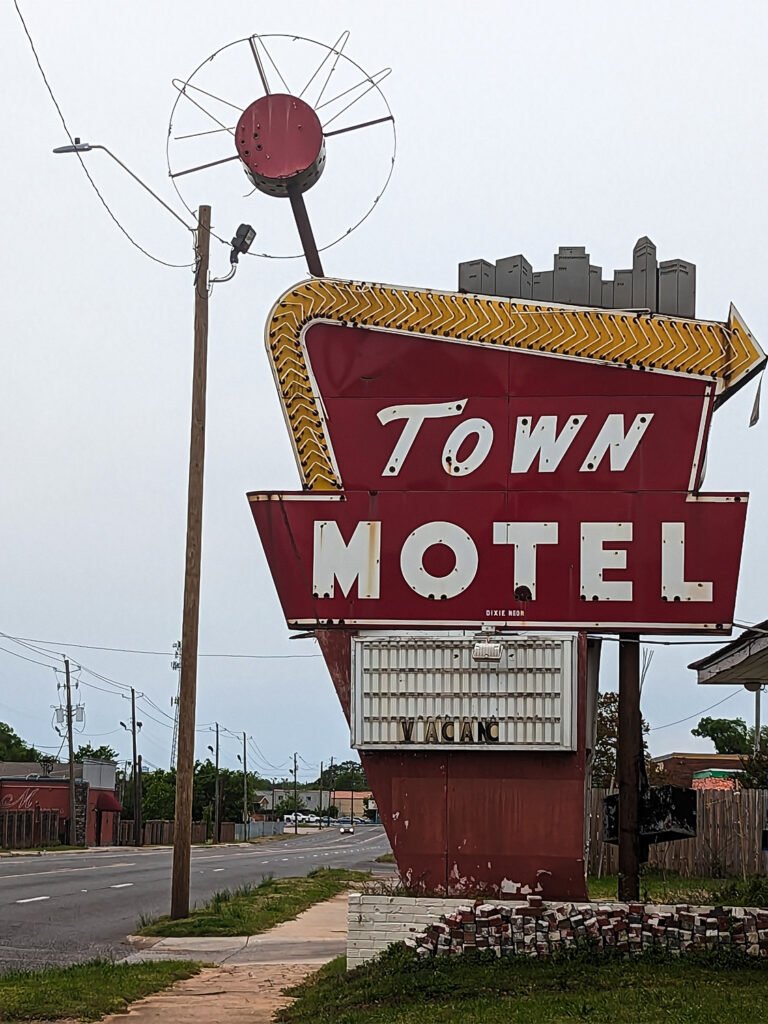
Town Motel (sign debuted after 1957). 414 3rd Avenue West, Birmingham, Alabama. It’s hard to nail down a precise date for this fantastic Googie-style sign, but it was likely erected sometime after 1957.
The Town Motel opened in 19511 and expanded in 1957,2 but newspaper images from both dates show two completely different signs — neither of them was this one.
An undated postcard, pictured below, shows the sign in its original — and much more pristine — condition, noting that the motel was owned and managed by Mr. and Mrs. Charles D. Mitchell and Son, who operated the establishment from 1951 to at least 1960.3
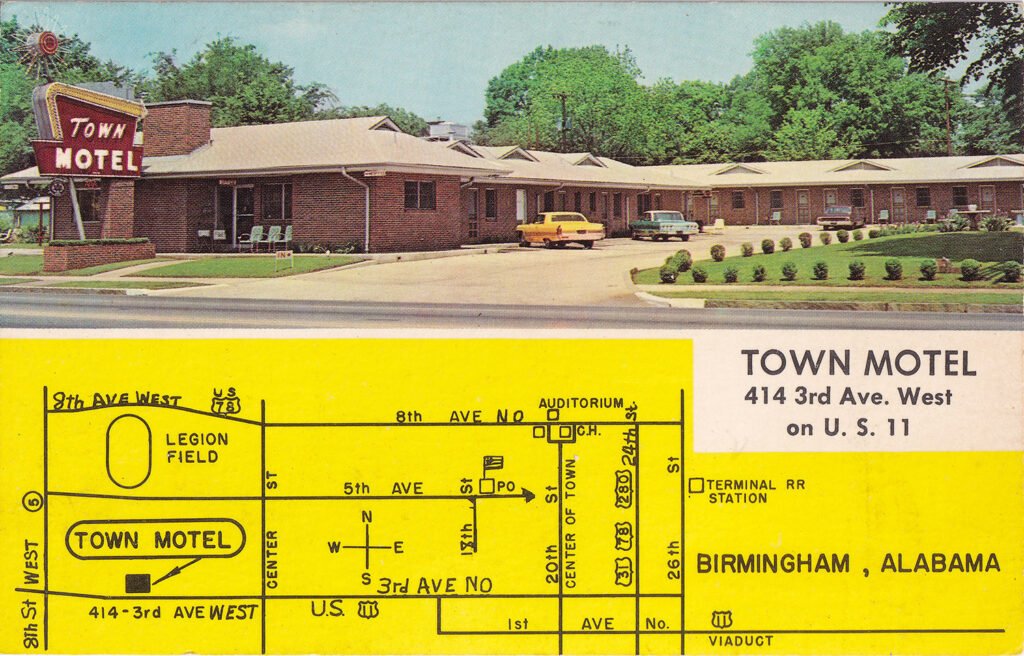
References
- “Phone Seale Lumber For Loan Information.” Birmingham Post-Herald (Birmingham, Alabama), May 26, 1951, p. 8. ↩︎
- “Town Motel Again Re-orders From Rhodes-Carroll”. The Birmingham News (Birmingham, Alabama), February 23, 1957, p. 14. ↩︎
- Polk’s Birmingham (Jefferson County, Alabama) City Directory 1960. Richmond, Virginia: R.L. Polk & Co., Publishers (1960). ↩︎
-
Fourth Ward (2023) – Atlanta
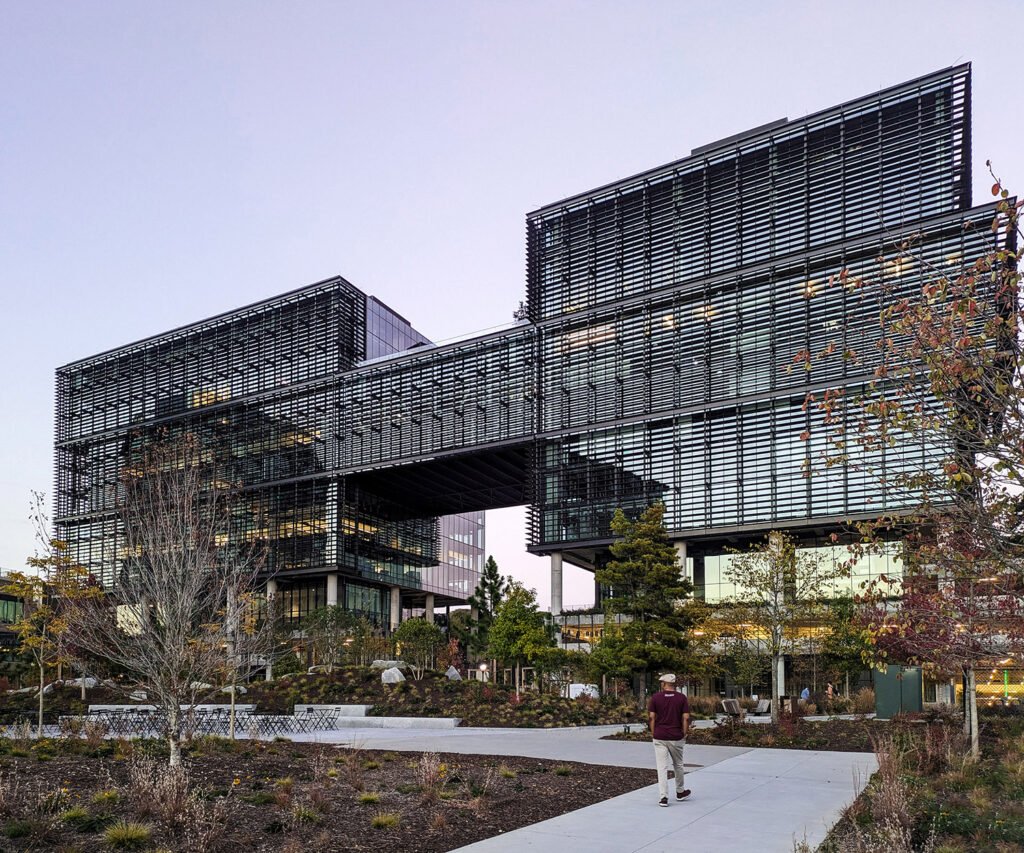
Olson Kundig Architects. Fourth Ward (2023). Old Fourth Ward, Atlanta. 1 References
-
“Incongruities of Modern Architecture” (1893) by W.W. Goodrich
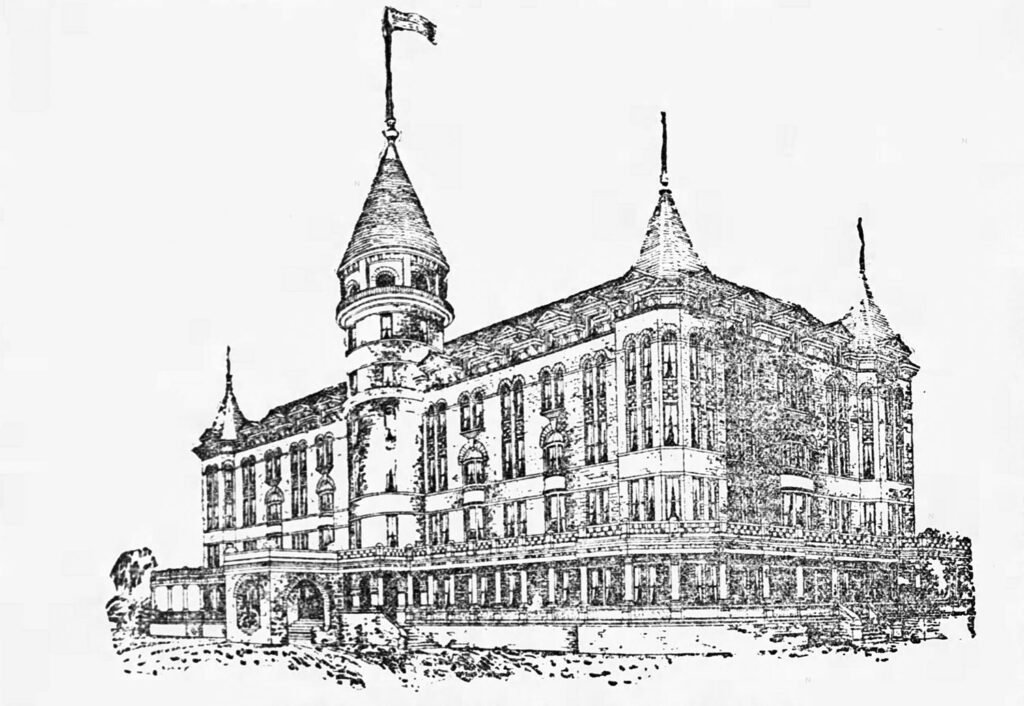
W.W. Goodrich. Proposed design for Kennesaw Mountain Hotel. Kennesaw, Georgia (unbuilt).1 The Background
The following article was published in The Southern Architect in 1893 and written by W.W. Goodrich, an architect who practiced in Atlanta between 1889 and 1895.
The Southern Architect was a monthly trade journal conceived and initially published by Thomas H. Morgan of Bruce & Morgan, patterned after national architectural publications like The American Architect, which gave scant coverage to work in the Southeast, likely because the region’s architecture was — on the whole — terrible.
Speaking to an audience of his peers, Goodrich echoes many familiar complaints shared by professional architects in the late 1800s, when the industry was almost entirely unregulated, and any builder, carpenter, or cabinet-maker could call themselves an architect, copy a building plan from a pattern book, and pass it off as their own.
In a region as vainglorious as the Deep South, where the appearance of wealth and the illusion of status have long been valued over character and substance, the grotesque and excessive designs of substandard architects in the 19th century were not only admired but prized.
Here, Goodrich places the blame for bad architecture squarely on the clients, mocking the poor taste and ludicrous sense of entitlement that have always defined the newly monied. And although he specifically avoids mention of Atlanta (“Every city is cursed with it”, he notes), surely his chief inspiration was the city’s insufferable nouveau riche — and really, there is no other riche in Atlanta.
At the time of this article’s publication, Goodrich’s practice in Atlanta was waning, and he’d no doubt experienced his fill of the city’s empty boasting and repellent arrogance — although he was pretty full of shit himself.
Goodrich’s acerbic, cutting language in this article contrasts sharply with the facile, fawning tone he affected in earlier articles for The Atlanta Journal, more closely resembling the embittered words of another Atlanta architect, G.L. Norrman.
Indeed, the picture painted by Goodrich is bleak: The legitimate architect is resigned to tossing his ideas in the trash, while “Mr. Newrich” demands “another incongruous architectural absurdity that the architect is not responsible for, and should not be blamed for.”
And thus is Atlanta architecture in a nutshell.
Incongruities of Modern Architecture.
There are no incongruities in the designs of modern architects, no fallacious fancies. In writing about modern architects I mean those only who are genuine members of the profession; “Educated for the Profession.” I do not include any one in the noble profession of architecture who is an architect and builder – or one who furnishes designs from books and periodicals.
That there are incongruities in the designs and in the buildings of the so-called “architects and builders” goes without question.
Shameful examples are on every hand of the “architect and builder’s” botch work.
Every city is cursed with it, glaring at the observer at every turn. Any one can detect the carpenter or mason architect. The carpenter architect puts on his facades all the turned work, all the scroll work, all the ornamental work, so-called, that he can possibly get on, i.e., gingerbread work. He will put on domes in unheard of places, towers that look like pigeon houses or children’s playhouses perched upon a roof, straddle of a ridge, or perched in a valley, and in out of the way places.
Any ornamentation that his untutored mind imagines is to him a work of art, and readily finds a resting place on his buildings. An utter lack of harmony, of symmetry and of sympathy is in all his work from cellar to attic, while the real architect is blamed for the unprofessional hideousness of the wood butcher.
The mason architect runs riot on arches that will not carry the load and the thrust flattens them so that they fall by their own weight; arches that gravitate to the ground.
Then there is the civil engineer who sets himself up as an architect without any architectural study whatever. His designs and buildings look like railroad roundhouses or car shops, massive as the pyramids.
I admit the foundation of architecture, “the science of construction,” is engineering, but I do not admit that the ornamental, the harmony of detail, the grouping of mass, the blending of the line between earth and sky is engineering. “It is the music of the soul,” that infinite inspiration of the imagination, that looks in and through all that is beautiful and weaves the warp and woof of the soul’s fancy into a creation; that compels all to know that a master brain has left the imprints of a genius, of a glorious creation, that is a monument for all time to come. To inspiration this creation is simplicity itself, quiet dignity in material, color, form and construction. “A babe can comprehend it.” The simple vine, the color of the lily, the structural construction of canes, the grouping of mass, where weight is required to be sustained, these are the interesting points of the study of the architect.
He does not look after false effects to incorporate them into his building. He avoids them, he shuns them. His whole ambition is to blend his material that the effect shall be an architectural symphony at once attractive but not false, in the which the object is subservient to the client’s demand and the cash account used to the best advantage, so that there shall be no waste.
Clients are solely to blame for all the incongruities of modern architecture, in nearly every instance.
Mr. Newrich or Mrs. Struckile wants a home. It must excel in sublimity the palaces of the world; it must be the most picturesque and distinguished home in the city; the most exquisite charm of the avenue. Mr. T. Square is called upon for designs. He is recognized as an expert and a gentleman of large experience, thoroughly up in his profession. His charges are the regular institute ones, “which all gentlemen should adhere to” without exception.
The newly rich client says: I want so and so – it is my taste; I want my plan like this; at which Mr. T. Square, with his keen discernment of men and things from long practice with an extensive clientele, and with an eye to the etiquette of his most noble calling, says, such and such things won’t work out, won’t harmonize, are not in good taste, are of bad form, and won’t make a pleasing whole, and will be exceedingly incongruous. And he shows the client the utter lack of sense in the client’s demands and wishes, “of course in a gentlemanly way.”
“But, Mr. T. Square, it is my money that pays for what I want, and if you won’t work up my ideas and build as I want, I can get some one that will.”
Poor Mr. T. Square; his professional standing conflicts with his bread and butter; he hates to create a botch, yet his family must have bread; either lose the job, or do work that his very sensitive soul shrinks from touching because he knows that he is and will be held responsible for an incongruous blemish on his architectural escutcheon.
His ability is unquestioned, his record is proof against all vilification, but if he erects the building he will be held responsible for an architectural monstrosity, an incongruous mass. Alas! Others will do it if he won’t, and he quietly puts his views in the wastebasket and is dictated to by Mr. Newrich, and the consequences are another incongruous architectural absurdity that the architect is not responsible for, and should not be blamed for.
W.W. Goodrich2
References
- “Kennesaw Mountain.” The Atlanta Journal, February 4, 1892, p. 5. ↩︎
- Goodrich, W.W. The Southern Architect , Vol. 4, no. 11 (September 1983), p. 317. ↩︎
-
Projects by G.L. Norrman – The Complete List
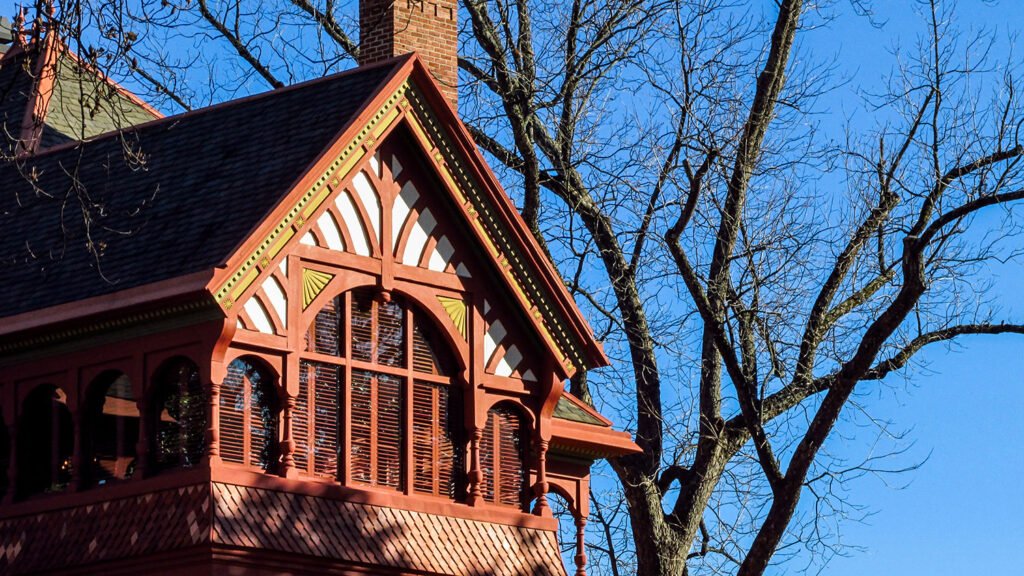
G.L. Norrman. Edward C. Peters House, “Ivy Hall” (1883). Atlanta. Extant Works by G.L. Norrman
Projects listed by date of construction.
- Springwood Cemetery, designed 1876 – Greenville, South Carolina [Map]
- Charles Lanneau Residence, completed 1877 – 417 Belmont Avenue; Greenville, South Carolina [Map]
- William T. Wilkins Residence (attributed), completed 1878 – 105 Mills Avenue; Greenville, South Carolina [Map] [Related Videos: An inside look at the Wilkins House, Tour historic mansion in its new spot]
- Block of 2 storerooms (attributed, altered), completed 1879 – 101 East Main Street; Spartanburg, South Carolina [Map]
- Newberry Hotel, completed 1880 – 1200 Main Street; Newberry, South Carolina [Map]
- City Hall and Opera House, completed 1882 – 1201 McKibben Street; Newberry, South Carolina [Map] [Related Video: O is for Opera House]
- Stone Hall, completed 1882 – Morris Brown College; Atlanta University Center [Map]
- Edward C. Peters Residence, “Ivy Hall”, completed 1883 – 179 Ponce de Leon Avenue NE; Midtown, Atlanta [Map] [Video: Visit Ivy Hall with Paula Wallace]
- Christ Church, built 1886 – 305 East Central Avenue; Valdosta, Georgia [Map]
- All Saints Church (altered), built 1886 – Sylvania, Georgia. Moved to 530 Greenwood Street, Barnesville, Georgia [Map]
- W.W. Duncan Residence, completed 1886 – 300 Howard Street; Spartanburg, South Carolina [Map]
- George A. Noble Residence, completed 1887 – 1025 Fairmont Avenue; Anniston, Alabama [Map]
- Printup Hotel (altered), completed 1888 – 135 North 4th Street; Gadsden, Alabama [Map]
- Armstrong Hotel, ground floor facade (altered), building completed 1888 and demolished 1932, ground floor facade incorporated into replacement building – 90 East 2nd Avenue; Rome, Georgia [Map]
- Samuel McGowan Residence, completed 1889 – 211 North Main Street; Abbeville, South Carolina [Map]
- Ervin Maxwell Residence, “Fort View”, completed 1889 – 134 McDonald Street SW; Marietta, Georgia [Map]
- Thomas W. Latham Residence, completed 1889 – 804 Edgewood Avenue NE; Inman Park, Atlanta [Map]
- Atlanta and Edgewood Street Railroad Shed (attributed), completed 1889 – 963 Edgewood Avenue NE, Inman Park, Atlanta [Map]
- 125 Edgewood Avenue (attributed), completed 1889 – Downtown, Atlanta [Map]
- W.L. Glessner Residence (attributed), completed 1890 – 1202 South Lee Street; Americus, Georgia [Map]
- E. A. Hawkins Residence, completed 1890 – 406 East Church Street; Americus, Georgia [Map]
- Residence for East Atlanta Land Company, completed 1890 – 897 Edgewood Avenue NE, Inman Park, Atlanta [Map]
- Home for East Atlanta Land Company, completed 1890 – 882 Euclid Avenue NE; Inman Park, Atlanta [Map]
- Standard Wagon Company Building (attributed), completed 1891 – 58 Walton Street NW; Fairlie-Poplar, Atlanta [Map]
- M. B. Council Residence (attributed), completed 1891 – 602 Rees Park; Americus, Georgia [Map]
- City Hall and Fire Station, completed 1891 – 109 North Lee Street; Americus, Georgia [Map]
- Henry Street School, completed 1892 – 115 West Henry Street; Savannah, Georgia [Map]
- W. P. Carrington Residence, completed 1892 – 2 Meeting Street; Charleston, South Carolina [Map] [Related Video: Two Meeting Street Inn]
- Windsor Hotel, completed 1892 – 125 West Lamar Street; Americus, Georgia [Map]
- College Inn (altered), completed 1892 – 2 Epworth Dorm Lane, Duke University; Durham, North Carolina [Map]
- Edgewood Avenue Grammar School, completed 1892 – 729 Edgewood Avenue NE; Inman Park, Atlanta [Map]
- Gatewood Residence, expansion and renovation (attributed) of home built circa 1850, completed 1892 – 128 Georgia Highway 49 North; Americus, Georgia [Map]
- John T. Taylor Residence (attributed), completed 1892 – 603 South Lee Street; Americus, Georgia [Map]
- George W. Williams Residence, Jr. expansion and renovation (attributed) of home built circa 1770, completed 1892 – 15 Meeting Street; Charleston, South Carolina [Map]
- Fannie Lou Cozart Residence renovation and expansion of home built circa 1825, completed 1893 – 211 East Court Street, Washington, Georgia [Map]
- J.C. Simonds Residence, renovation and expansion of home originally built in 1856, completed 1893 – 29 East Battery Street; Charleston, South Carolina [Map] [Related Video: 29 E Battery Porcher-Simons house Charleston]
- R.O. Barksdale Residence, completed 1893 – 33 Lexington Avenue; Washington, Georgia [Map]
- C. D. Hurt Residence (attributed), completed 1893 – 36 Delta Place; Inman Park, Atlanta [Map]
- Sixteenth Street School, completed 1893 – 1532 3rd Avenue; Columbus, Georgia [Map]
- W.B. Chisolm Residence, expansion and renovation (attributed) of home built circa 1816, renovation circa 1893 – 68 Meeting Street; Charleston, South Carolina [Map]
- T.P. Ivy Residence, completed 1895 – 785 Piedmont Avenue NE; Midtown, Atlanta [Map]
- Citizens Bank, completed 1895 – 15 Drayton Street; Savannah, Georgia [Map]
- Wellhouse and Son Building, completed 1896 – 263 Decatur Street SE; Downtown, Atlanta [Map]
- Milton Dargan Residence, completed 1897 – 767 Piedmont Avenue NE; Midtown, Atlanta [Map]
- W.L. Reynolds Residence, completed 1897 – 761 Piedmont Avenue NE; Midtown, Atlanta [Map]
- Cleveland Law Range (attributed), completed 1899 – 175 Magnolia Street; Spartanburg, South Carolina [Map]
- Anderson Memorial Methodist Episcopal Church, completed 1899 – 312 Sycamore Street; Decatur, Georgia [Map]
- Henry D. Stevens Residence, renovation and expansion of home built in 1866, completed 1899 – 303 East Gaston Street; Savannah, Georgia [Map]
- Arthur B.M. Gibbes Residence, completed 1900 – 105 East 37th Street; Savannah, Georgia [Map]
- 38th Street School, completed 1901 – 315 West 38th Street; Savannah, Georgia [Map]
- Candler Hall, completed 1902 – University of Georgia, Athens, Georgia [Map]
- Denmark Hall, completed 1902 – University of Georgia, Athens, Georgia [Map]
- Bisbee Building, completed 1902 – 57 West Bay Street; Jacksonville, Florida [Map]
- Eureka Hotel, completed 1902–03 – 104 East Pickens Street; Abbeville, South Carolina [Map] [Related Video: Belmont Inn]
- Lawrence McNeil Residence, completed 1904 – 513 Whitaker Street; Savannah, Georgia [Map] [Related Video: Savannah, GA, Colonial Mansion Tour]
- C.W. Dupre Residence (attributed), completed 1904 – 393 Cherokee Street NE; Marietta, Georgia [Map]
- First Baptist Church, completed 1905-16 – 305 South Perry Street; Montgomery, Alabama [Map]
- Barnard Street School, completed 1906 – 212 West Taylor Street; Savannah, Georgia [Map]
- E. W. McCerren Apartments, “The Chester”, completed 1907 – 223 Ponce De Leon Avenue NE; Midtown, Atlanta [Map]
- Piedmont Driving Club renovation and expansion (altered), originally designed by Norrman in 1887, built from a home constructed in 1868; partially destroyed by fire on January 11, 1906; rebuilt and expanded to Norrman’s design from 1906-07 – 1215 Piedmont Avenue NE, Atlanta [Map]
- Palmer Apartments, completed 1908 – 81 Peachtree Place NE; Midtown, Atlanta [Map]
- E.S. Ehney Residence, completed 1908 – 223 15th Street NE; Ansley Park, Atlanta [Map]
- Ella B. Wofford Residence, completed 1909 – 571 East Main Street; Spartanburg, South Carolina [Map]
- Central Methodist Church, transepts and renovation, completed 1910 by Hentz & Reid – 233 North Church Street; Spartanburg, South Carolina [Map]
Lost Works by G.L. Norrman
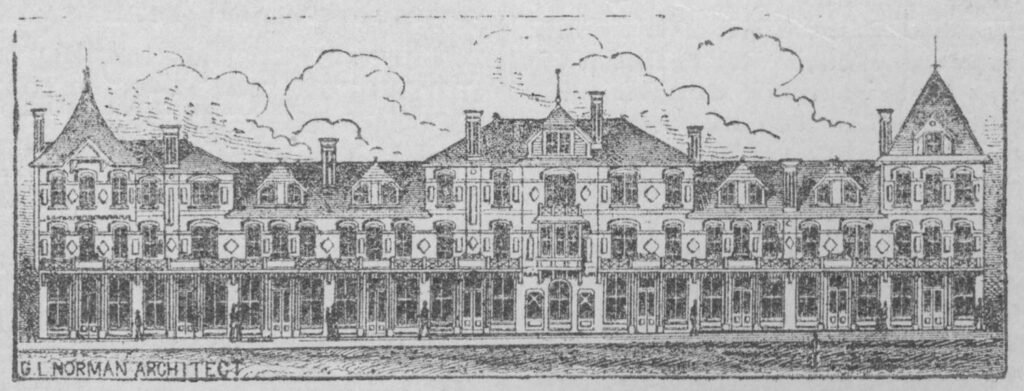
G.L. Norrman. Spartan Inn (1880-1910). Spartanburg, South Carolina. The following projects are listed by date of construction. Addresses use original street names, and for Atlanta projects, the addresses use the original numbers designated before the citywide renumbering in 1926.
- Saint Mary’s Catholic Church, built 1876 – SE corner of Hampton and Lloyd Streets, Greenville, South Carolina. Norrman was the supervising architect, with the design credited to an unnamed Charleston architect. The building was moved in 1885 to 438 West Washington Street, then moved 50 yards in 1902 and rechristened Columbus Hall. The building was later demolished. [Map]
- Dr. C.A. Henderson Residence, built 1876 – West McBee Avenue (likely 142 West McBee Avenue); Greenville, South Carolina [Map]
- Franklin Coxe, Jr. Residence, built 1876-77 – NE Corner of Tryon and 9th Streets; Charlotte, North Carolina [Map]
- John J. Blackwood Residence, built 1876 – Greenville, South Carolina
- George P. Wells Residence, built 1877 – Buncombe Street, west of Academy Street; Greenville, South Carolina [Map]
- Frank Coxe, Jr. Residence, built 1877-78 – Greenville, South Carolina
- L.A. Mills Residence, built May 1879 – Main Street, Spartanburg, South Carolina – later site of Mills Avenue, location of Ella B. Wofford Residence [Map]
- Merchant’s Hotel/Spartan Inn, built May 1879 to January 1880; destroyed by fire on April 22, 1910 – Spartanburg, South Carolina [Map]
- Spartanburg Opera House, built 1880 and demolished 1907 – Spartanburg, South Carolina [Map]
- Methodist Mission Church, “St. Annie’s Chapel”, built 1879-1880 – Church Street; Spartanburg, South Carolina [Map]
- House at Tryon, North Carolina, building date unknown. Referenced by Norrman on January 14, 1892: “I built … a house on the mountain side at Tryon, S.C. and it was struck by a storm and carried away. The chimney was demolished, but the house rolled down the mountain side without breaking.”
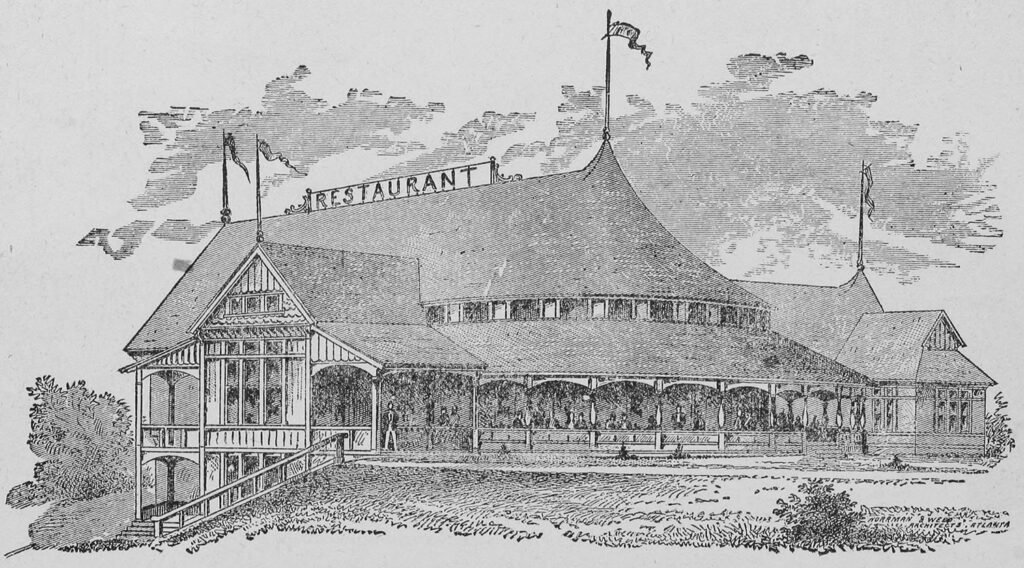
Norrman & Weed. Exposition Restaurant at International Cotton Exposition (1881). Atlanta. Norrman & Weed (1880-1881)
- John B. Steele Residence, built 1880 and destroyed by fire on December 24, 1890 – 71 White Pine Street, Asheville, North Carolina [Map]
- Faith Cottage at Thornwell Orphanage, built 1880-81 – Clinton, South Carolina [Map]
- Main Building at International Cotton Exhibition, built in 1881 and destroyed by fire on August 5, 1971 – Oglethorpe Park, Atlanta. W.H.H. Whiting was the architect, and Norman & Weed were supervising architects. [Map]
- Art and Industry Pavilion at International Cotton Exhibition, built 1881 and demolished by 1971 – Oglethorpe Park, Atlanta [Map]
- Carriage Annex at International Cotton Exhibition, built 1881 and demolished by 1971 – Oglethorpe Park, Atlanta [Map]
- Agricultural Annex at International Cotton Exhibition, built 1881 and demolished by 1971 – Oglethorpe Park, Atlanta [Map]
- Grand Hotel at International Cotton Exhibition, built 1881 and demolished by 1971 – Oglethorpe Park, Atlanta [Map]
- Department of Public Comfort at International Cotton Exhibition, built 1881 and demolished by 1971 – Oglethorpe Park, Atlanta [Map]
- Depot at International Cotton Exhibition, built 1881 and demolished by 1971 – Oglethorpe Park, Atlanta [Map]
- Exposition Restaurant at International Cotton Exhibition, built 1881 and demolished by 1971 – Oglethorpe Park, Atlanta [Map]
- Press Pavilion at International Cotton Exhibition, built 1881 and demolished by 1971 – Oglethorpe Park, Atlanta [Map]
- Nathaniel P.T. Finch Residence, built 1881 – 388 Peachtree Street, Atlanta [Map]
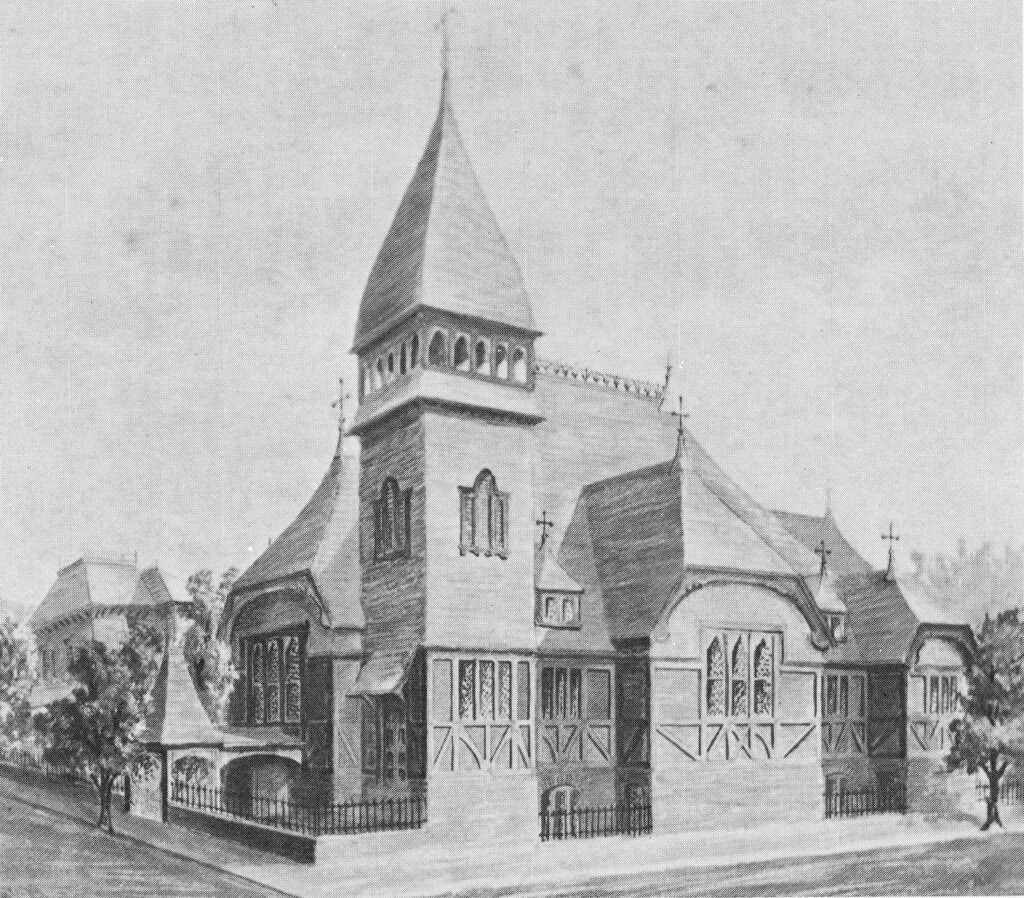
Humphries & Norrman. St. Luke’s Cathedral (1883-1906). Atlanta. Humphries & Norrman (1882-1883)
- Daniel N. Speer Residence, built 1882 – 486 Peachtree Street, SW corner of Peachtree and Linden Streets, Atlanta – later site of Emory University Hospital Midtown [Map]
- C.T. Swift Residence, built 1882 and likely demolished circa 1928 for the construction of Fox Theatre – 38 Kimball Street, Atlanta. This is not the home C.T. Swift built on Capitol Avenue in 1885, designed by L.B. Wheeler of Atlanta. [Map]
- John Milledge Residence, built 1883 – 120 East Peters Street, NE corner of East Peters Street and Capitol Place, Atlanta – later site of 2 Capitol Square SW, Downtown [Map]
- Block of 3 tenement houses for John Milledge, built 1882 – Cooper Street, Atlanta
- John H. Glover Residence, built 1882 – 135 South Pryor Street, near NW corner of Pryor and East Peters Streets, Atlanta [Map]
- William D. Ellis House, built 1882 and demolished for construction of Atlanta Expressway (I-75/85) – 193 Washington Street, Atlanta [Map]
- Unitarian Church of Our Father, built 1883 – SW corner of Church and Forsyth Streets, Atlanta – later site of Atlanta-Fulton Public Library, Central Library, Downtown [Map]
- Paul Romare Residence, built 1883 – 117 South Pryor Street, SW corner of South Pryor and Peters Streets [Map]
- James C. Daniel Residence, built 1883 – 196 Gordon Street, West End, Atlanta [Map]
- St. Luke’s Cathedral, built 1883 and demolished 1906 – NE corner of North Pryor and Houston Streets, Atlanta – later site of Georgia-Pacific Center, Downtown [Map]
- Gate City National Bank, built 1883 – SW corner of Alabama and Pryor Streets, Atlanta – later site of Underground Atlanta, Downtown [Map]
- Alteration of front exterior for J.M. High & Company store, built 1883 – 46-48 Whitehall Street, Atlanta [Map]
- William Dickson Residence, built 1884 and likely demolished for construction of Atlanta Expressway (I-75/85) – 378 Peachtree Street, Atlanta. William Halsey Wood of New York was the architect; Humphries & Norman were supervising architects.
- Charles W. Crankshaw Residence, built 1883 – 119 Nelson Street, Atlanta [Map]
- Angier Family residential block, built 1883 and demolished 1951 – 26-30 Capitol Avenue, Atlanta [Map]
- Freeman & Crankshaw jewelry store, built 1883 – 31 Whitehall Street, Atlanta [Map]
- Thomas H. Blacknall Residence, built 1883 and likely demolished for construction of East-West Expressway (I-20) – 56 Park Avenue, SE corner of Park and Lee Streets, West End, Atlanta [Map]
- Dr. Spalding Residence, built 1883 – 484 Peachtree Street, NE corner of Peachtree and Howard Streets, Atlanta – later site of Emory University Hospital Midtown [Map]
- William H. Venable Residence, built 1883 – 19 Forrest Avenue, Atlanta [Map]
- Ponce De Leon Springs pavilion, built 1883 and demolished circa 1914 – later site of Sears, Roebuck & Company Building, Atlanta. [Map]
- West End Academy, built 1883-4 and demolished circa 1911 – Lee Street, West End, Atlanta [Map]
- Dr. E.W. Roach Residence, built 1883 and likely demolished for construction of Atlanta Expressway (I-75/85) – 95 Capitol Avenue, Atlanta [Map]
- Horace Bumstead Residence, “Bumstead Cottage”, built 1883 and demolished by 1929 – 169 Vine Street, NE corner of Vine Street and University Place, Atlanta [Map]
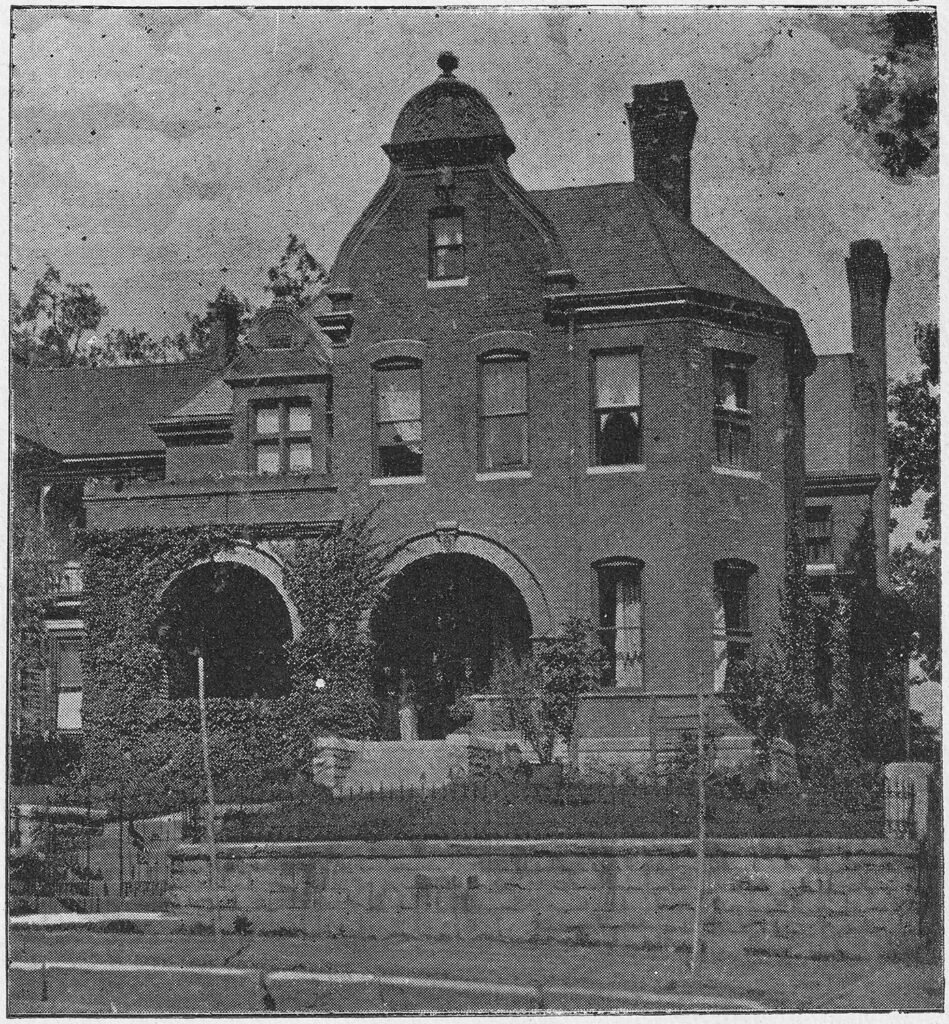
G.L. Norrman. W.S. Everett Residence (1884). Atlanta. G.L. Norrman (1883-1905)
- William S. Everett Residence, built 1884 – 278 Peachtree Street, Atlanta – later site of Atlanta Expressway (I-75/85) [Map]
- Homer G. Barber Residence, built 1884 – 147 Forrest Avenue, Atlanta – later site of Georgia Power Company, Old Fourth Ward [Map]
- Robert A. Hemphill Residence, built 1884 – 231 Peachtree Street, Atlanta – later site of SunTrust Plaza, Downtown [Map]
- Grant Park pavilion, built 1884 – Grant Park, Atlanta [Map]
- William A. Osborn Residence, built 1884 – 194 Jackson Street, Atlanta
- Benjamin F. Abbott Residence, built 1884 – 171 Peachtree Street, Atlanta – later site of Peachtree Center, Downtown. Moser & Lind of Atlanta designed plans for this home in 1883, although it appears Norrman was responsible for the completed project. In 1892, Abbott moved to a new home built on “far-out Peachtree”, also likely designed by Norrman. In 1895, he married Josephine Richards, widow of R.H. Richards, moving into the Richards home on Peachtree Street, designed by Norrman in 1885. [Map]
- Willard H. Nutting Residence, built 1885 – 45 Merritts Avenue, Atlanta – later site of Renaissance Park, Old Fourth Ward [Map]
- Dr. James B. Baird Residence and Office, built 1885 – 105 Capitol Square, Atlanta – later site of Paul D. Coverdell Legislative Office Building, Downtown [Map]
- Block of 2 stores for Major Bridwell, built 1885 – 160 and 162 Decatur Street, NE corner of Decatur and Butler Streets, Atlanta [Map]
- Herman Franklin Residence, built 1885 and likely demolished for construction of East-West Expressway (I-20) – 239 Rawson Street, Atlanta [Map]
- Cheshire Residence, built 1885 – Peachtree Street, Atlanta
- Willis F. Peck Residence, built 1885 – 335 Peachtree Street, Atlanta [Map]
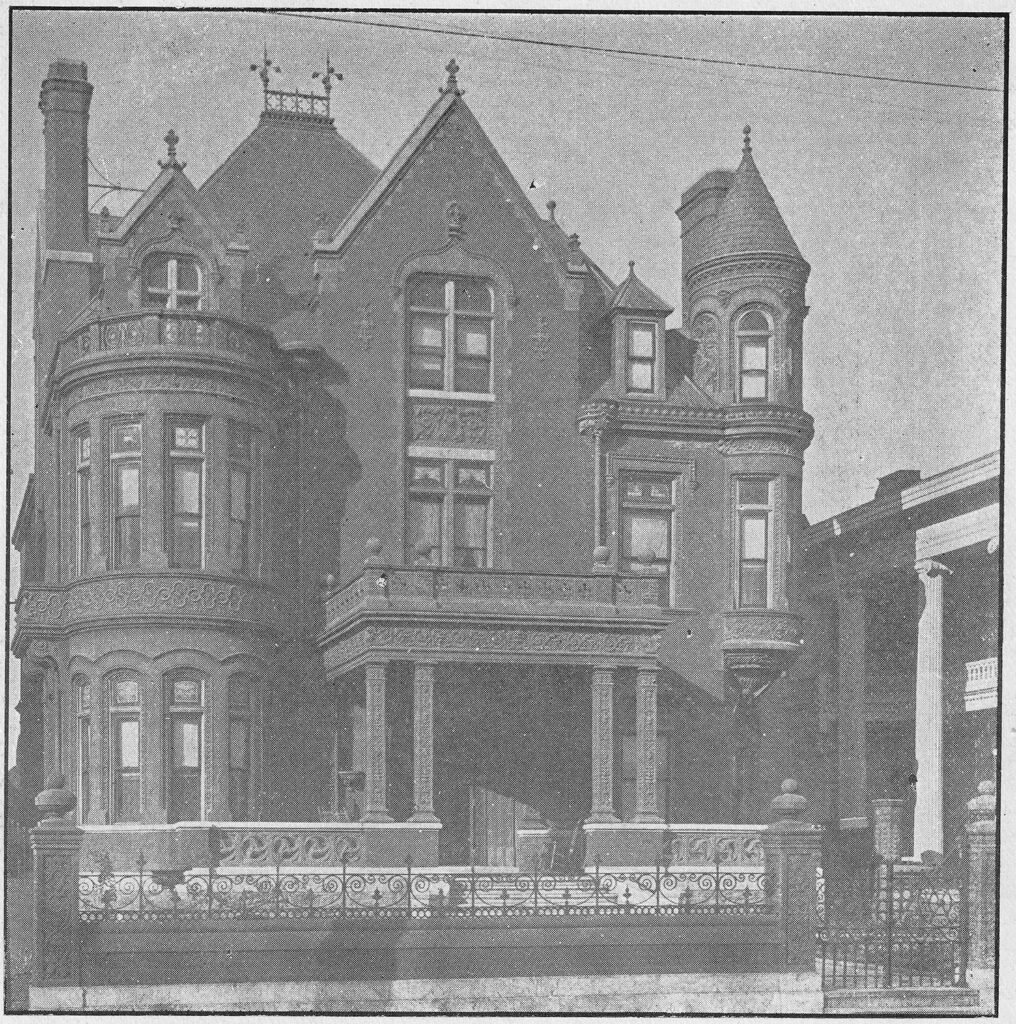
G.L. Norrman. R.H. Richards House (1885-1925). Atlanta. - R. H. Richards Residence, built 1885 and demolished 1925 for construction of Davison-Paxon-Stokes Company building – 190 Peachtree Street, Atlanta [Map]
- Residential duplex for Miles & Horn, built 1885 – SE corner of Walton and Spring Streets, Atlanta – later site of Centennial Tower, Downtown [Map]
- Pavilion and landscape improvements, built 1885 – Salt Springs, Georgia – later Lithia Springs, Georgia [Map]
- Kennedy Free Library, built 1885 – NE corner of Public Square; Spartanburg, South Carolina [Map]
- Atlanta National Bank renovation, 1886 – 15 East Alabama Street, Atlanta – later site of Underground Atlanta, Downtown [Map]
- Arthur H. Locke Residence, built 1886 and demolished circa 1911 for the construction of Davis-Fischer Sanatorium – 19 Cox Street, Atlanta [Map]
- Willis E. Ragan Residence, built 1886 and demolished circa 1928 for the construction of Fox Theatre – 574 Peachtree Street, Atlanta [Map]
- S.H. Phelan Residence, built 1886 – 304 Peachtree Street, Atlanta [Map]
- James Akers Residence, built 1886 and likely demolished circa 1919 for United Motors Building – 333 Peachtree Street, Atlanta [Map]
- Martin Grahame Residence, “Muirdrum”, built 1886 – Carlier Springs, near Rome, Georgia – later site of Callier Springs Country Club [Map]
- Sweet Water Park Hotel, built 1886-87 and destroyed by fire on January 12, 1912 – Lithia Springs, Georgia [Map]
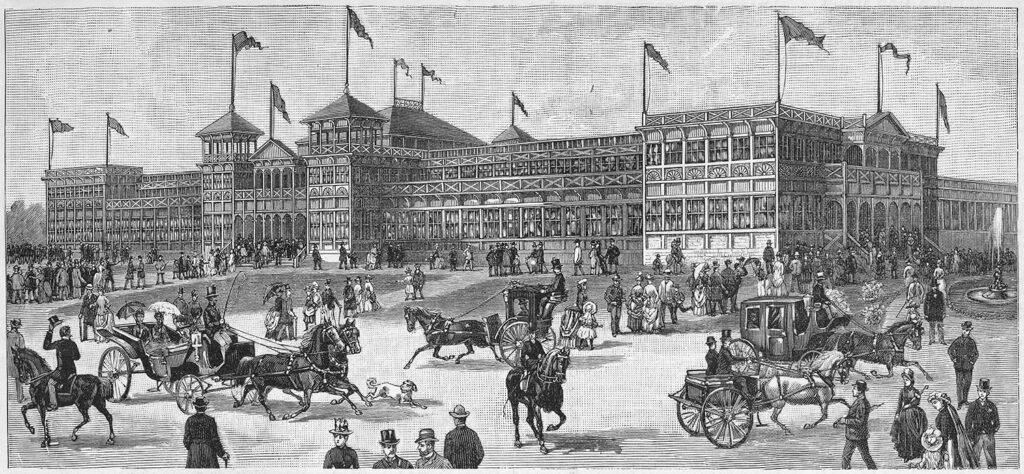
G.L. Norrman. Main Building at Piedmont Exposition (1887). Atlanta. - Main Building at Piedmont Exposition, built 1887 and converted into Transportation Building for Cotton States and International Exposition, 1895; destroyed by fire on November 15, 1901 – Piedmont Park, Atlanta [Map]
- Machinery Hall at Piedmont Exposition, built 1887 and demolished February 1895 – Piedmont Park, Atlanta [Map]
- Agricultural Hall at Piedmont Exposition, built 1887 and demolished 1895 – Piedmont Park, Atlanta [Map]
- Grandstand at Piedmont Exposition, built 1887 and converted into Auditorium for Cotton States and International Exposition, 1895; demolished 1908 – Piedmont Park, Atlanta [Map]
- Depot at Piedmont Exposition, built 1887 and demolished 1895 – Piedmont Park, Atlanta [Map]
- Restaurant at Piedmont Exposition, built 1887 and demolished 1895 – Piedmont Park, Atlanta [Map]
- Public Comfort Building at Piedmont Exposition, built 1887 and demolished 1895 – Piedmont Park, Atlanta [Map]
- Main Entrance for Piedmont Exposition, built 1887 and demolished February 20, 1895 – Piedmont Park, Atlanta [Map]
- Capitol City Bank, built 1887 – 23 Whitehall Street, NW corner of Whitehall and Alabama Streets [Map]
- J.H. Nunnally Residence, built 1887 and likely demolished for construction of Atlanta Expressway (I-75/85) – 285 Peachtree Street, SE corner of Peachtree and Currier Streets, Atlanta [Map]
- Renovation of F.T. Powell Residence, completed 1887 and likely demolished for construction of Atlanta Expressway (I-75/85) – 281 Peachtree Street, Atlanta [Map]
- Andrew M. Bergstrom Residence, built 1887 – 114 South Pryor Street, Atlanta [Map]
- Bath house, built by 1887 – Salt Springs, Georgia (now Lithia Springs, Georgia)
- Jack King Residence, built 1887 – Howard Street (later East 2nd Avenue), Rome, Georgia
- George Lewis Residence, built 1887 and demolished before 1963 – 601 East Park Avenue, NE corner of Park Avenue and North Gadsden Street, Tallahassee, Florida [Map]
- DeForest Allgood Residence, built 1887 and destroyed by fire on February 24, 1903 – Trion, Georgia
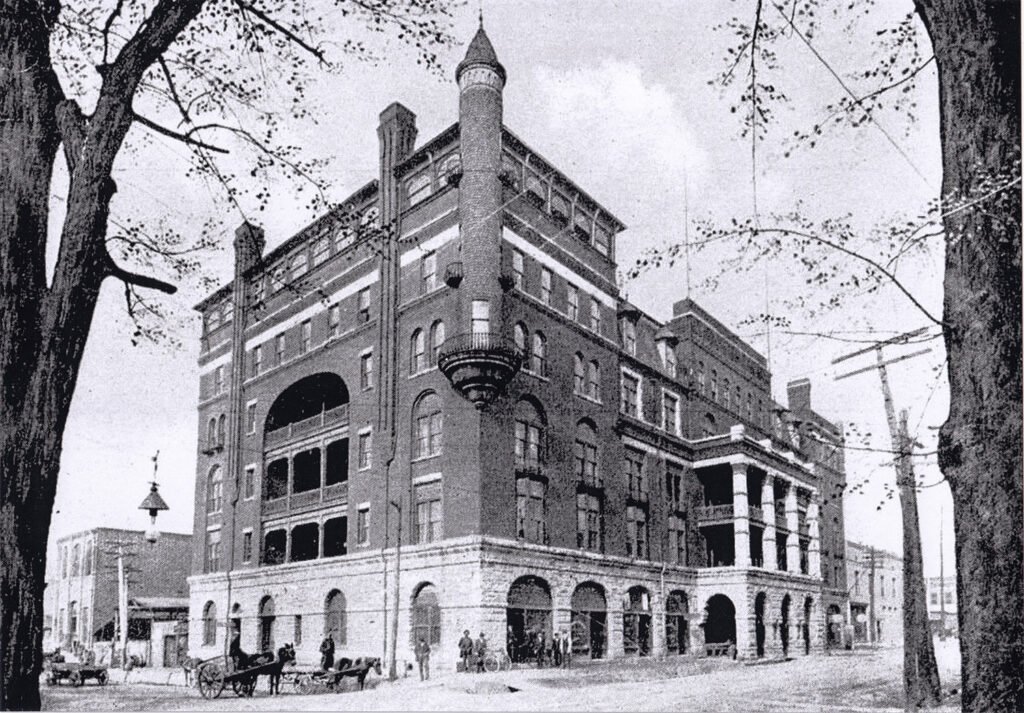
G.L. Norrman. Armstrong Hotel (1888-1934). Rome, Georgia. - Armstrong Hotel, Opened October 1, 1888, and demolished in 1934, with a portion of the ground floor incorporated into the new building – East 2nd Avenue, Rome, Georgia [Map]
- Hebrew Orphans’ Home, built 1888-9 and demolished circa January 1974 following construction of Our Lady of Perpetual Help Home – 478 Washington Street, Atlanta [Map]
- James C. Freeman Residence, built 1889-90 – 759 Peachtree Street, NE corner of Peachtree and 8th Streets, Atlanta [Map]
- George V. Gress Residence, built 1889-90 – 301 Peachtree Street, Atlanta – later site of SunTrust Plaza, Downtown [Map]
- William J. Speer Residence, built 1889-90 – 544 Peachtree Street, NW corner of Peachtree Street and North Avenue, Atlanta [Map]
- Laboratory for Ewbank’s Topaz Cinchona Cordial, built 1889 – Marietta Street, Atlanta (Building partially visible on far right of linked image, with “Remedies” sign) [Map]
- Block of 4 tenement houses for Robert Winship, built 1889 – SE or NE corner (possibly both) of Cain and Ivy Streets, Atlanta [Map]
- T.A. Hammond Residence, built 1889 – 151 Spring Street, Atlanta – later site of Atlanta Merchandise Mart, Peachtree Center [Map]
- Double tenement house, built 1889 – Forsyth Street, Atlanta
- Willard H. Nutting Residence, built 1889 – 51 Merritts Avenue, Atlanta [Map]
- J.R. Nutting Residence, built 1889 – 46 Merritts Avenue, Atlanta [Map]
- Willis E. Venable Residence, built 1889 — 182 Gordon Street, West End, Atlanta [Map]
- Double houses for Jacob Haas, built 1889 — 285-303 Washington Street [Map]
- Exchange Building, built 1889 – intersection of Edgewood Avenue and Gilmer Street, Atlanta [Map]
- George V. Gress Zoo, built 1889 – Grant Park, Atlanta – later site of Zoo Atlanta [Map]
- Dr. W.D. Bizzell Residence, additions built 1889 – 53 Forrest Avenue, Atlanta [Map]
- H.M. Potts Residence, built 1889 – 248 Gordon Street, SE corner of Gordon Street and Gordon Place, West End, Atlanta [Map]
- Joseph P. Thompson Residence, “Brookwood”, built 1889 and demolished 1907 – Peachtree Street, Atlanta [Map]
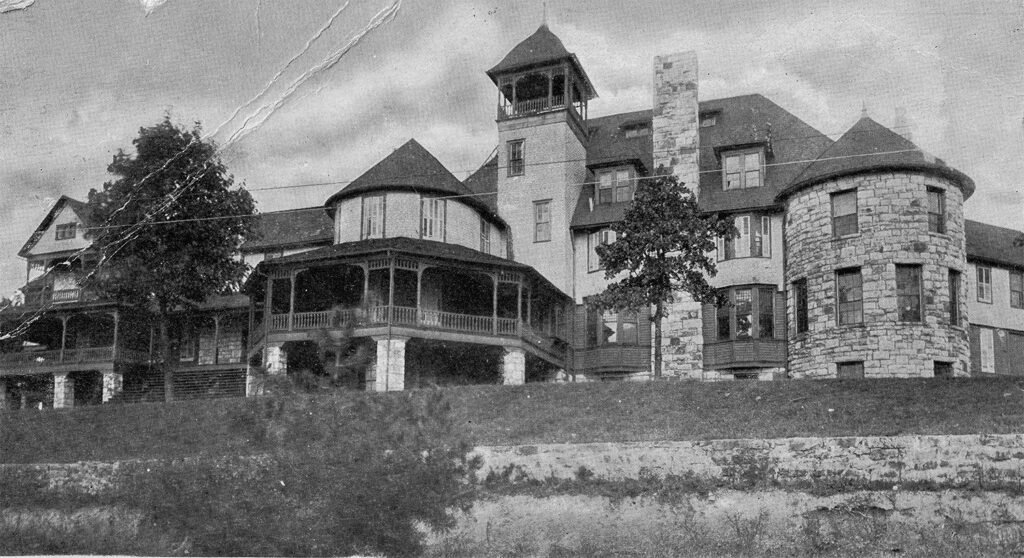
G.L. Norrman. Belleveue Hotel (1889-1912). Gadsden, Alabama. - Bellevue Hotel, built 1889 and destroyed by fire on June 4, 1912 – Bellevue Drive, Gadsden, Alabama [Map]
- George V. Gress business block, built 1890 – 89-91 Whitehall Street, Atlanta [Map]
- Hirsch Brothers clothing store, built 1890; top 3 floors demolished and lower floors altered 1935 – 40-44 Whitehall Street, Atlanta [Map]
- Isaac Liebman Residence, built 1890 – 248 Washington Street, NE corner of Washington and Richardson Streets, Atlanta [Map]
- Augustus O.M. Gay Residence, built 1890 and likely demolished for construction of Atlanta Expressway (I-75/85) – 323 Spring Street, NE corner of Spring and West Pine Streets, Atlanta
- Harvey Johnson Residence, built 1890 – 730 Peachtree Street, SW corner of Peachtree and 7th Streets, Atlanta [Map]
- Edmund Berkeley Residence, built 1890 – 311 West Peachtree Street, SE corner of West Peachtree and 3rd Streets, Atlanta [Map]
- James C. Daniel Residence, built 1890 – 196 Gordon Street, West End, Atlanta [Map]
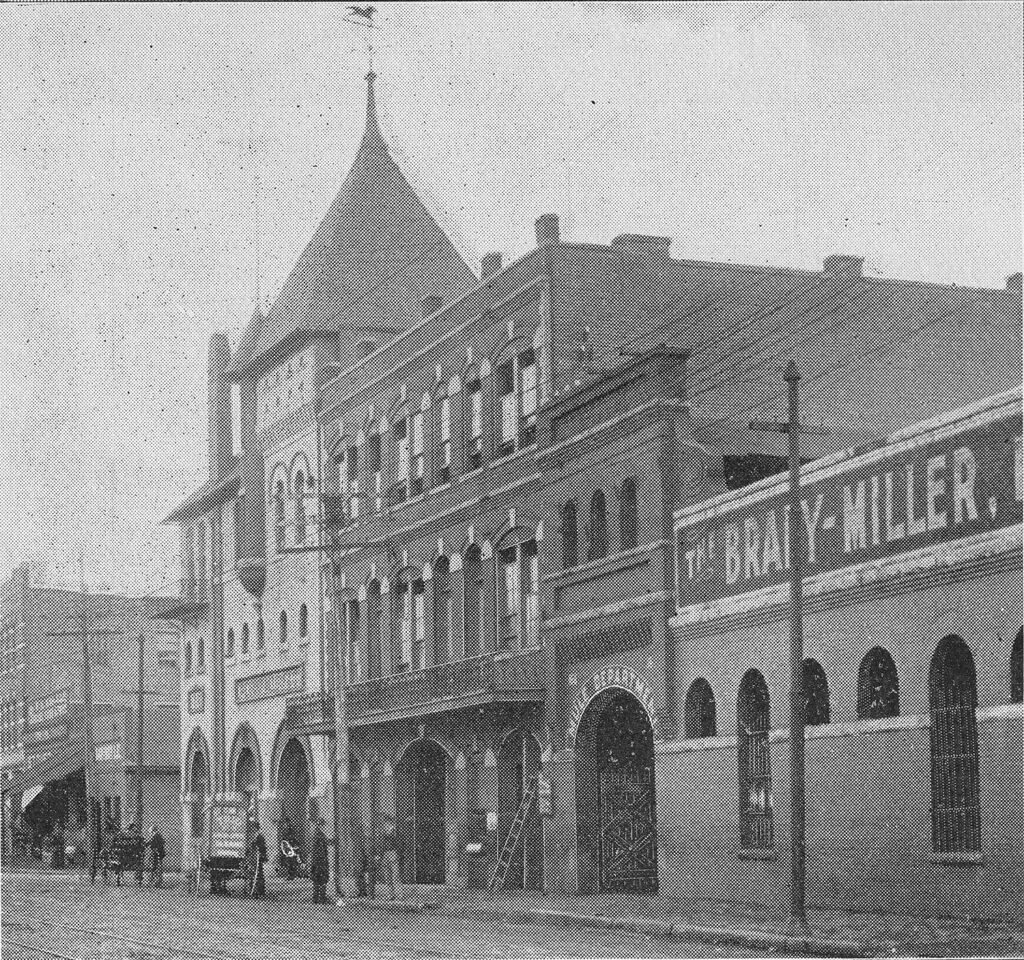
G.L. Norrman. Brady-Miller Feed & Sale Stables (1890-1936). Atlanta. - Brady-Miller Feed & Sale Stables, built 1890 and demolished January 1936 – SW corner of Marietta and Bartow Streets, Atlanta [Map]
- Alexander King Residence, built 1890 – 894 Peachtree Street, Atlanta [Map]
- Residence constructed for Crankshaw & Company, built 1890 – Corner Edgewood Avenue and Jackson Street, likely NE corner lot at 342 Edgewood Avenue, Atlanta [Map]
- A.E. Thornton Residence, “Thornhurst”, built 1890 – Vinings, Georgia
- Bartow M. Blount Residence, built 1890 – SW corner of Main Street and Thompson Avenue, East Point, Georgia [Map]
- Jackson Street School, originally built 1859, renovation and addition of new north and south classroom wings designed by Norrman in 1890; demolished May 1914 for construction of Furlow Grammar School – NW corner of South Jackson and College Streets, Americus, Georgia [Map]
- Cottage at 36 Powers Street for Porter Brothers and Black, and resided in by John Black, built 1890 – SW corner of Powers and Spring Streets, Atlanta [Map]
- Cottage at 38 Powers Street for Porter Brothers and J.R. Black, built 1890 – near SW corner of Powers and Spring Streets, Atlanta [Map]
- Cottage at 42 Powers Street for Porter Brothers and J.R. Black, built 1890 – near SW corner of Powers and Spring Streets, Atlanta [Map]
- Cottage at 46 Powers Street for Porter Brothers and J.R. Black, built 1890 – near SW corner of Powers and Spring Streets, Atlanta [Map]
- Cottage at 48 Powers Street for Porter Brothers and J.R. Black, built 1890 – near SW corner of Powers and Spring Streets, Atlanta [Map]
- Cottage at 50 Powers Street for Porter Brothers and J.R. Black, built 1890 – near SW corner of Powers and Spring Streets, Atlanta [Map]
- Cottage at 228 Spring Street for Porter Brothers and J.R. Black, built 1890 – near SW corner of Powers and Spring Streets, Atlanta [Map]
- Cottage at 232 Spring Street for Porter Brothers and J.R. Black, built 1890 – near SW corner of Powers and Spring Streets, Atlanta [Map]
- Guy Louis Winthrop Residence, built 1890 – 610 North Monroe Street, Tallahassee, Florida
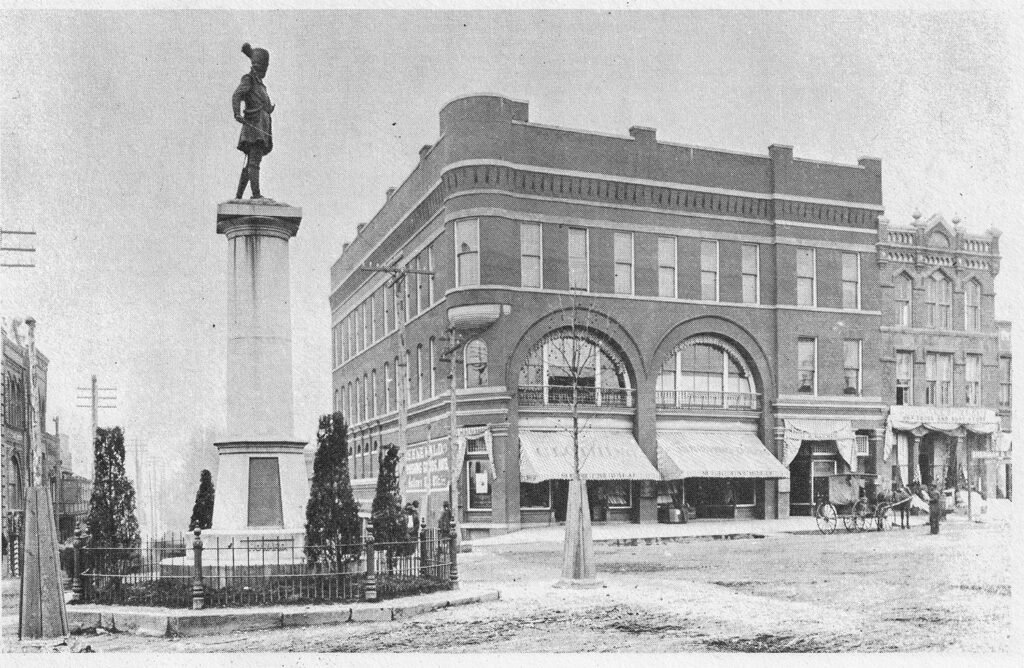
G.L. Norrman. Duncan Building (1891-1975). Spartanburg, South Carolina. - Latta Park Pavilion, also known as “4 C’s Pavilion” (Charlotte Consolidated Construction Company), opened May 20, 1891, and was demolished in 1911 – Dilworth, Charlotte, North Carolina [Map]
- Thompson & Anderson jewelry store interiors, opened October 1, 1891, inside Windsor Hotel and closed March 17, 1893 – 404 Jackson Street, Americus, Georgia [Map]
- Hotel Carrolina, built 1891 and demolished 1907 – NE corner of Corcoran and Peabody Streets; Durham, North Carolina [Map]
- Duncan Building, built 1891, gutted by fire on March 3, 1975, and demolished in September 1975 – NE corner of Morgan Square and Magnolia Street; Spartanburg, South Carolina [Map]
- Dime Savings Bank, building renovated and given a new facade, 1891-92; the structure still exists, but all elements of Norrman’s design have been removed – 280 King Street, Charleston, South Carolina [Map]
- St. Mary’s Catholic Church, built in 1892, demolished in February 1961 for a new sanctuary – 332 South Lee Street; Americus, Georgia [Map]
- Police station adjoining city hall, completed September 1891 and demolished 1948 – North Lee Street, Americus, Georgia [Map]
- College Hall at West Florida Seminary (now Florida State University), built 1891 and demolished 1912 – Tallahassee, Florida [Map]
- Ware County Courthouse, built 1891 and demolished 1957 – Waycross, Georgia [Map]
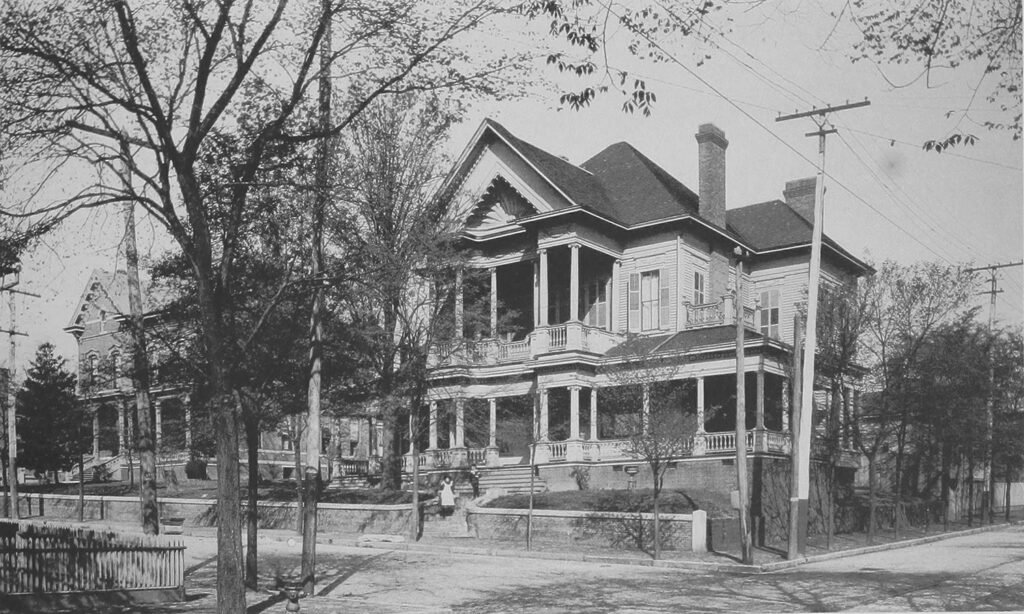
G.L. Norrman. John D. Turner House (1892). Atlanta. - Office of G.L. Norrman, built 1892 – Suites 801, 802, and 804, Equitable Building, Atlanta [Map]
- Atlanta Police Headquarters, built 1892 and demolished 1959 – 171-179 Decatur Street, Atlanta [Map]
- Paul Romare House, built 1892 – 17 East North Avenue, Atlanta – later site of Bank America Plaza, SoNo [Map]
- T. Howard Bell House, built 1892 – 665 Peachtree Street, NE corner of Peachtree and Fifth Streets, Atlanta [Map]
- Renovation of Chamber of Commerce building, 1892 – NE corner of Hunter and Pryor Streets, Atlanta [Map]
- Dr. John D. Turner House, built 1892 – 50 Cone Street, west corner of Cone and Luckie Streets, Atlanta [Map]
- Hebrew Benevolent Congregation, originally built in 1875, renovated according to Norrman design in 1892 – SE corner of South Forsyth and Garnett Streets, Atlanta – later site of Garnett Station, Downtown [Map]
- Sumter County Jail, built in 1892 and demolished in 1959 for a parking lot – North Lee Street, Americus, Georgia [Map]
- City Hall, built 1893 – SW corner of Tryon and 5th Streets; Charlotte, North Carolina [Map]
- Peck Building, built 1893 and demolished 1941 – Intersection of Peachtree, Pryor, and Houston Streets, Atlanta [Map]
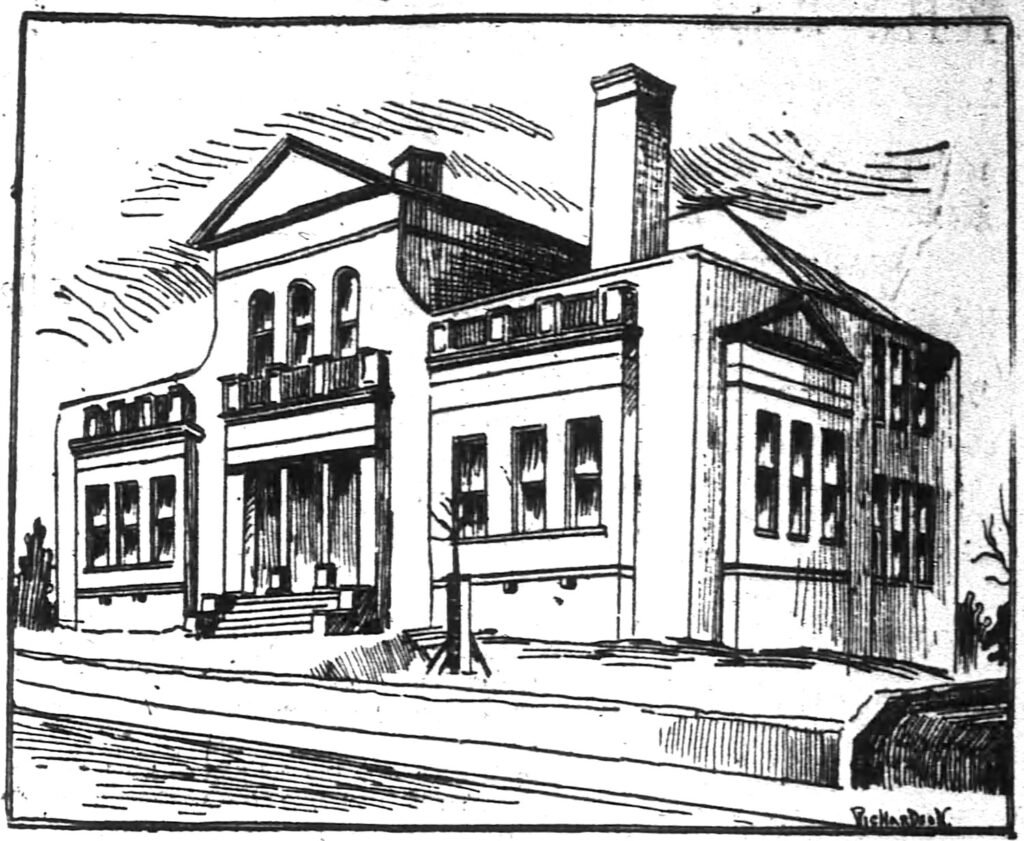
G.L. Norrman. Formwalt Street School (1893-1969). Atlanta. - Formwalt Street School, built 1893 and demolished 1969 – NE corner of Formwalt and Eugenia Streets [Map]
- Young Men’s Library Association Library, renovation and expansion of existing residential structure in 1893, demolished 1923 – 101 Marietta Street, NW corner of Marietta and Cone Streets, Atlanta – later site of Centennial Tower [Map]
- John Silvey & Company Building, built 1893-94 and demolished 1936 for construction of Olympia Building – 6-8 Decatur Street and 5-7 Edgewood Avenue, Atlanta [Map]
- Southern Bell Telephone & Telegraph Building, built 1893-94 and demolished 1952 – 78 South Pryor Street, NE corner of Mitchell and Pryor Streets, Atlanta – later site of Fulton County Civil-Criminal Court Building [Map]
- Atlanta National Bank, built 1893 – 15 East Alabama Street, Atlanta – later site of Underground Atlanta [Map]
- Merchants Bank – existing building remodeled with new facade to Norrman’s design 1893, demolished 1909 for construction of Third National Bank – 45 North Broad Street, Atlanta [Map]
- Hugh L. McKee Residence, built 1893 and demolished before 1990 – 701 Piedmont Avenue, SE corner of Piedmont Avenue and 7th Street, Atlanta [Map]
- William Alanson Gregg Residence, built 1893 and demolished 1958 for construction of East-West Expressway (I-20) – 176 Capitol Avenue, Atlanta [Map]
- Edwin C. Merry Residence, built 1893 and likely demolished for construction of East-West Expressway (I-20) – 144 Lee Street, West End, Atlanta [Map]
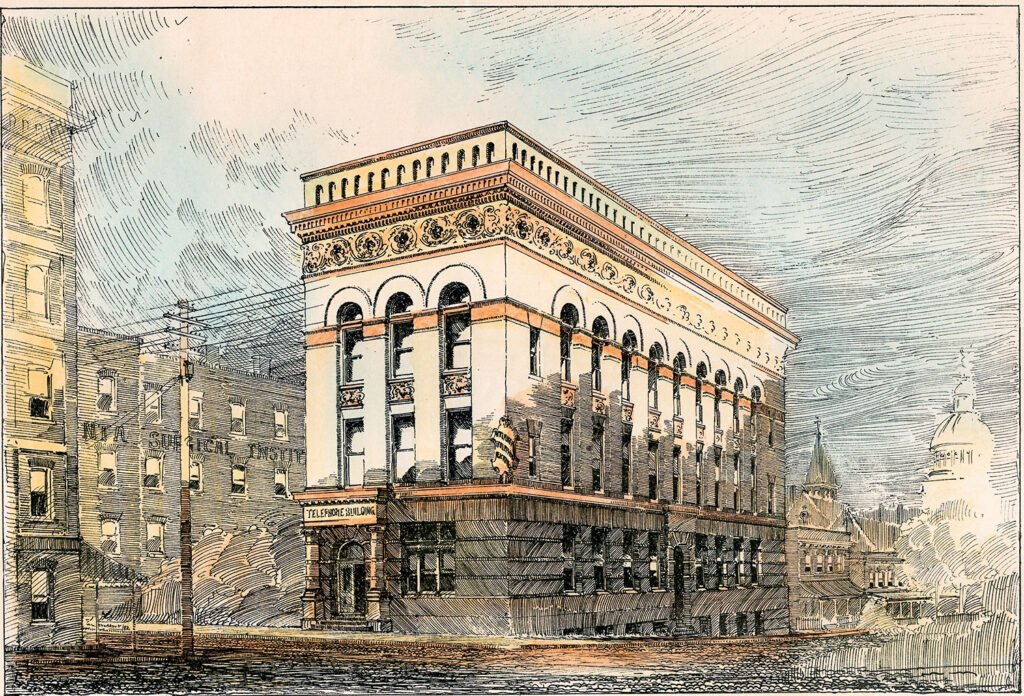
G.L. Norrman. Southern Bell Telephone & Telegraph Building (1894-1952). Illustration by W.L. Stoddart. - Norcross Building, built 1894 and destroyed by fire on December 9, 1902 – 2-4 Marietta Street and 12-20 Peachtree Street, SW corner of Peachtree and Marietta, Atlanta [Map]
- R.L. Foreman Residence, built 1894 – 130 Peeples Street, SE corner of Peeples and Oak Streets, West End, Atlanta [Map]
- Dr. J.S. Todd Residence, built 1894 – 322 Peachtree Street, Atlanta [Map]
- Hotel Jackson – existing office building constructed in 1889, renovated and converted to a hotel in 1895 according to Norrman’s design – NE corner of Pryor and Alabama Streets, Atlanta – later site of Underground Atlanta [Map]
- Georgia Manufacturers’ Building at Cotton States and International Exposition, built 1895 and demolished January 18, 1896 – Piedmont Park, Atlanta [Map]
- Chinese Village at Cotton States and International Exposition, built 1895 and demolished January 1896 – Piedmont Park, Atlanta [Map]
- New York Herald Building at Cotton States and International Exposition, built 1895 and demolished January 1896 – Piedmont Park, Atlanta [Map]
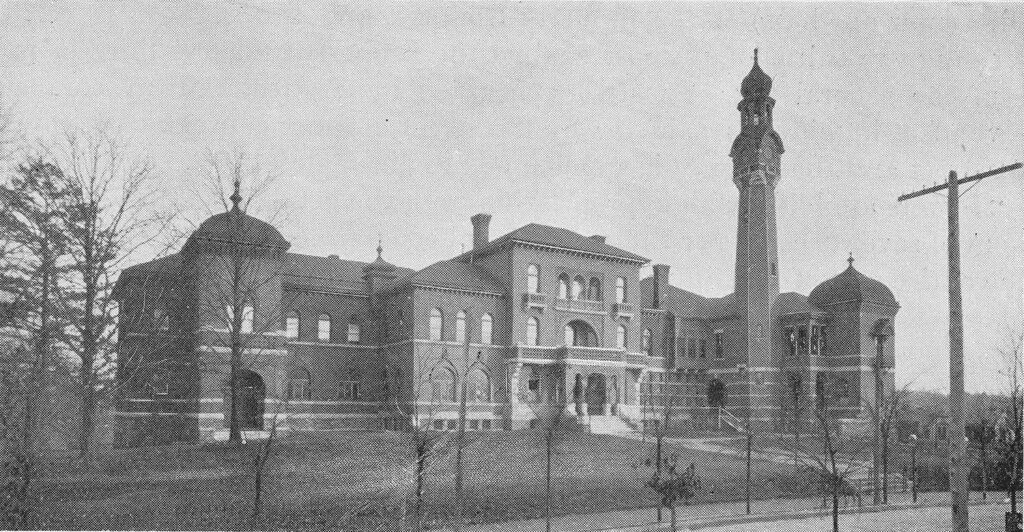
G.L. Norrman. Hebrew Orphans’ Home, original building (right, 1889-1974) and addition (left, 1895-1974). Atlanta. - Hebrew Orphans’ Home addition, built 1895 and demolished circa January 1974 following construction of Our Lady of Perpetual Help Home – 478 Washington Street, Atlanta [Map]
- Charles A. Read Residence, built 1895 – 309 West Peachtree Street, near SE Corner of West Peachtree and 3rd Streets, Atlanta [Map]
- Preston Arkwright Residence, built 1895 – SW corner of Juniper and 7th Streets, Atlanta [Map]
- Preston Arkwright servants’ house, built 1895 – SW corner of Juniper and 7th Streets, Atlanta [Map]
- Frederick Wagner Residence, built 1895 – 270 Gordon Street, SE corner of Gordon and Peeples Streets, West End, Atlanta [Map]
- St. Julien Ravenel Residence, built 1895 – 159 East North Avenue, SW corner of North Avenue and Myrtle Street [Map]
- Virgil O. Hardon Residence, built 1895 – 283 Peachtree Street [Map]
- St. Mary’s Chapel, built 1891-96 – SE corner of 3rd Avenue and 17th Street, Columbus, Georgia [Map]
- Restaurant at Kimball House Hotel – existing structure renovated according to Norrman’s design in 1896, demolished June 1959 – Block bound by Peachtree, Wall, Lloyd, and Decatur Streets, Atlanta [Map]
- W.D. Ellis, Jr. Residence, built 1896 – 46 West North Avenue, Atlanta [Map]
- Dr. Logan M. Crichton Residence, built 1896 and demolished before 1959 – 680 Piedmont Avenue, Atlanta [Map]
- Grady Hospital Children’s Ward, built 1896-7 and demolished 1959 – North Butler Street, Atlanta [Map]
- Joseph H. Leinkauf Residence, built 1896 – 242 West Peachtree Street, Atlanta (later site of Life of Georgia Tower, Midtown) [Map]
- Apartment house for Harry English, built 1896 – 70-72 Spring Street, Atlanta [Map]
- Jacobs’ Pharmacy, designed in 1896 and demolished in 1930 for the expansion of First National Bank – 6-8 Marietta Street, Atlanta [Map]
- Southern Agricultural Works factory expansion, built in 1896 and destroyed by fire on August 29, 1905 – NW corner of Marietta and Jones Streets, Atlanta [Map]
- William H. Clark Residence, built 1896 – SW corner of East Main Street and Pine Street, Spartanburg, South Carolina [Map]
- George Washington Scott Residence, “Gulf Haven”, built 1896 – NE corner of Osceola and Pierce Avenues, Clearwater Harbor, Florida [Map]
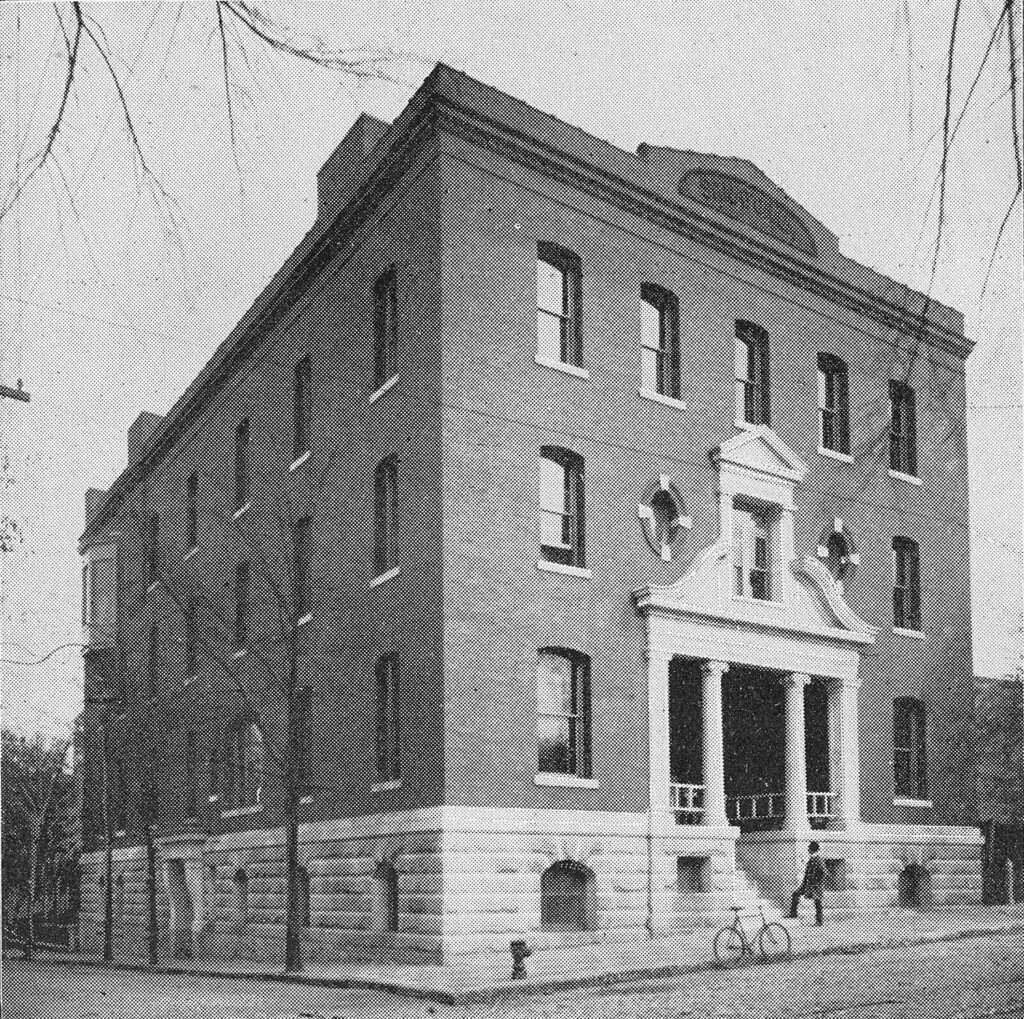
G.L. Norrman. Elkin & Cooper Sanitorium (1897). Atlanta. - Moore & Marsh Building renovation, existing structure built 1881 and designed byCalvin Fay, renovated according to Norrman’s design in 1897, demolished May 1972 for construction of Woodruff Park – NW corner of Edgewood Avenue and Pryor Street, Atlanta [Map]
- Markham House Company Block, built 1897 and destroyed by fire on February 21, 1901 – 20 Loyd Street [Map]
- Elkin & Cooper Sanitorium, built 1897 and demolished circa 1916 for construction of Southern Express Building – 29 Luckie Street, NE corner of Luckie and Fairlie Streets, Atlanta [Map]
- Seamen’s Bethel for Savannah Port Society, built 1897 and demolished 1953 – 301-307 East Saint Julian Street, SW corner of East Saint Julian and Lincoln Streets, Savannah [Map]
- Oregon Hotel, built in 1898 and destroyed by fire on March 3, 1912 – Greenwood, South Carolina [Map]
- W.E. Hawkins Residence, built 1898 and destroyed by fire on December 10, 1986 – 635 Piedmont Avenue, Atlanta [Map]
- Christian Science Church, built 1898-9 – 17 Baker Street, Atlanta [Map]
- The Fairfax, apartment building for Dr. Hunter P. Cooper, built 1899 and demolished circa 1925 – 220 Peachtree Street, Atlanta [Map]
- Bertha Rich Residence renovation, completed 1899 – 324 South Pryor Street, Atlanta [Map]
- Eugene R. Black Residence, built 1899 and demolished circa 1930 for construction of a gas station – 893 Peachtree Street, SE corner of Peachtree and 12th Streets, Atlanta [Map]
- James William Thomas Residence, built 1899 and demolished circa 1927 – 568 Spring Street, SW corner of Spring and 5th Streets, Atlanta [Map]
- Atlanta Police Barracks, rebuilt in 1899 according to Norrman’s same design from 1892 – Butler Street, Atlanta [Map]
- N.P. Pratt Chemical Laboratory, built 1899 and demolished 1926 – 88-90 Auburn Avenue, NW corner of Auburn Avenue and Courtland Street, Atlanta [Map]
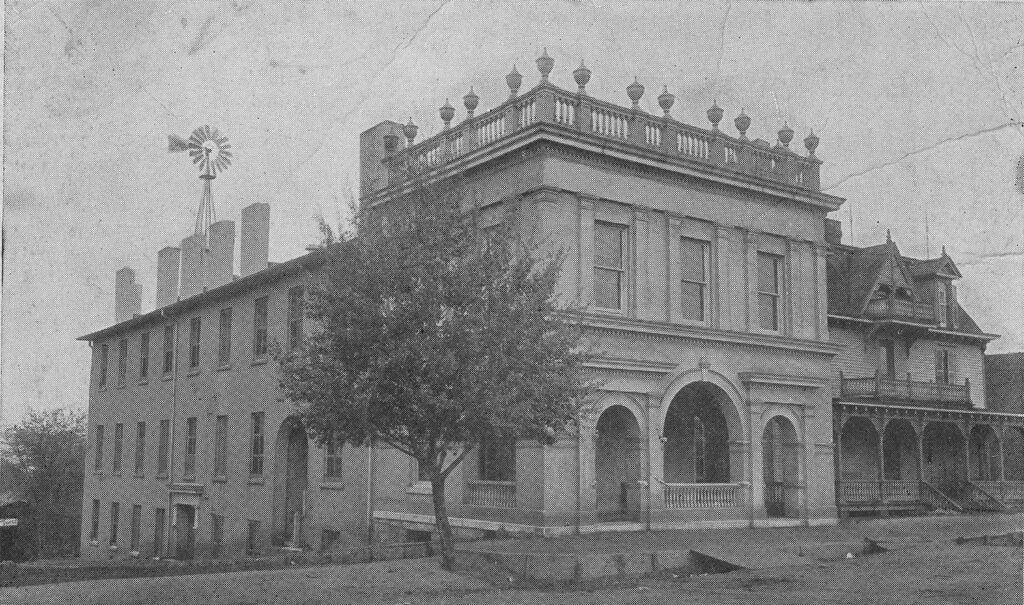
G.L. Norrman. Hardman Sanitorium (1899). Harmony Grove (Commerce), Georgia. - Hardman Sanitorium, built 1899 and demolished after 1960 – 57 North Elm Street, SW corner of North Elm Street and Central Avenue, Commerce, Georgia [Map]
- Bostwick Hall at North Georgia Agricultural College (later University of North Georgia), built 1900 and destroyed by fire on September 25, 1912 – Dahlonega, Georgia [Map]
- Florida Soap Works, built 1900 – Corner of Evergreen Avenue and Eighth Street – Jacksonville, Florida
- S.H. Phelan Residence, built 1900 and demolished circa April 1915 for Phelan Apartments – 790 Peachtree Street, SW corner of Peachtree Street and Peachtree Place, Atlanta [Map]
- Bienville Hotel, built in 1900 and demolished by 1969 – St. Francis and St. Joseph Streets, Mobile, Alabama [Map]
- A.R. Colcord Residence, built 1901 and demolished circa 1949 for the construction of a Sears store – 197 Gordon Street, West End, Atlanta [Map]
- Markham House Company Block, rebuilt 1901 after fire on February 21, 1901 destroyed the previous building designed by Norrman in 1897, demolished circa 1946 for construction of Centra Avenue Viaduct – 20 Loyd Street, Atlanta [Map]
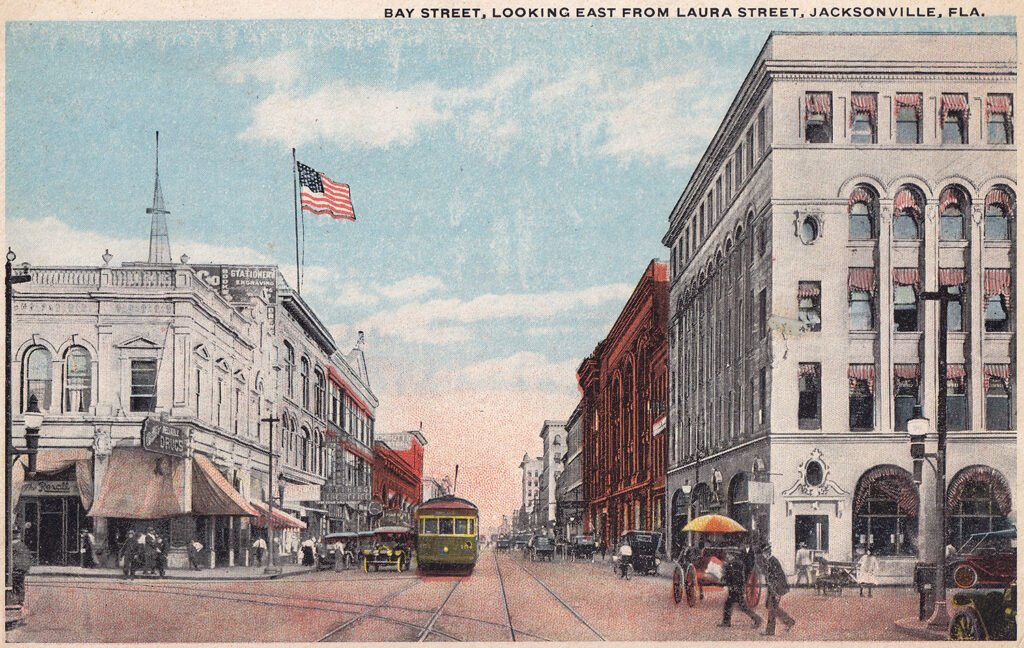
G.L. Norrman. Bisbee Building (1902, left) and West Brothers Building (1902-1970, right). Jacksonville Florida - Leon D. Lewman Residence, built 1901 – 31 Peachtree Place, NW corner of Peachtree Place and Columbia Avenue, Atlanta [Map]
- Lewis C. Fletcher Residence, built 1901 – 172 Juniper Street, Atlanta [Map]
- Joseph Van Holt Nash Residence, built 1901 and demolished circa 1946 – 524 Spring Street, NW corner of Spring and 4th Streets, Atlanta [Map]
- John Moreland Speer Residence, built 1901 and demolished after 1975 for a parking lot – 430 South Pryor Street, SE corner of Pryor and Glenn Street, Atlanta [Map]
- Julius Peek business block, built 1901 and demolished circa 1960 for a parking lot – 381-384 Main Street, Cedartown, Georgia [Map]
- West Building, built 1901 and demolished circa 1970 for construction of Independent Life Building – 48-56 West Bay Street, SE corner of West Bay and Laura Streets, Jacksonville, Florida [Map]
- Baldwin Building, built 1901 and demolished circa 1970 for construction of a parking garage – 11-25 West Bay Street, Jacksonville, Florida [Map]
- James L. Munoz Residence, built 1901 and demolished before 1963 – 1101 Riverside Avenue, SW corner of Riverside Avenue and Post Street, Jacksonville, Florida [Map]
- Lawrence Haynes Residence, built 1902 and demolished by 1953 – 399 West Duval Street, NE corner of West Duval and Cedar Streets, Jacksonville, Florida [Map]
- P. Dell Cassidey Residence, built 1902 and demolished September 1937 – 34 West Church Street, Jacksonville, Florida [Map]
- Brady Union Stock Yards, built 1902 and demolished by 1930 – Howell Mill Road, Atlanta [Map]
- Florence Hotel at Brady Union Stock Yards, built 1902 and demolished November 1930 – Howell Mill Road, Atlanta [Map]
- James H. Nunnally Residence, “Woodlawn”, built 1902 and demolished June 1958 for construction of Burke Dowling Adams, Inc. offices – 1470 Peachtree Road, Atlanta [Map]
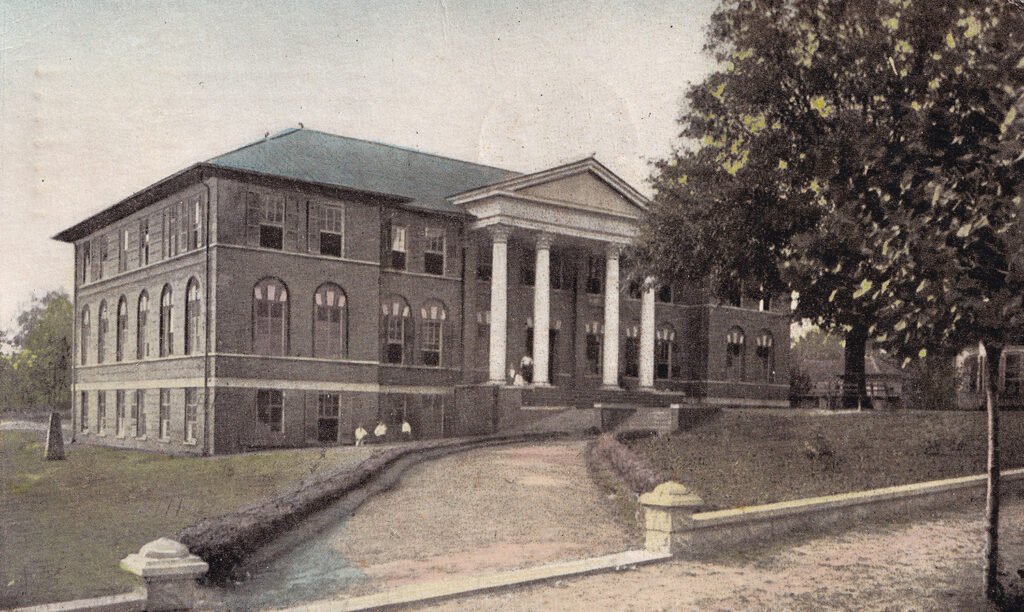
G.L. Norrman. Graded School (1904). Troy, Alabama. - Milton Dargan Residence, built 1903 and demolished November 1947 – 58 Ponce de Leon Avenue, NW corner of Ponce de Leon and Piedmont Avenues, Atlanta [Map]
- Pierce Hall at Emory College (later Emory University), built in 1903 and demolished in 1961 for the construction of the present Pierce Hall – Oxford, Georgia [Map]
- Citizens Bank, Liberty Street Branch, built 1903 and demolished circa 1965 for a parking lot – NW corner of Liberty and Montgomery Streets, Savannah, Georgia [Map]
- Graded School, built 1903-04 and demolished after 1976 – NW corner of West Walnut and Cherry Streets, Troy, Alabama [Map]
- Harvey M. Smith Residence, built 1904 – 278 West Peachtree Street, SW corner of West Peachtree and West Kimball Streets, Atlanta [Map]
- Benjamin H. Abrams Residence, built 1904 and demolished after 1973 – 660 Piedmont Avenue, NW corner of Piedmont Avenue and 5th Street, Atlanta [Map]
- Residential duplex for Christine and Louise Romare, built 1906 and demolished circa 1946 – 487-89 Spring Street, SE corner of Spring and West 3rd Streets, Atlanta [Map]
- Office of G.L. Norrman, completed 1906 – Suites 330 and 331, Candler Building, Atlanta
- First Baptist Church, completed 1906 and demolished January 1929 for construction of Regenstein’s store – 209 Peachtree Street, SE corner of Peachtree and Cain Streets, Atlanta [Map]
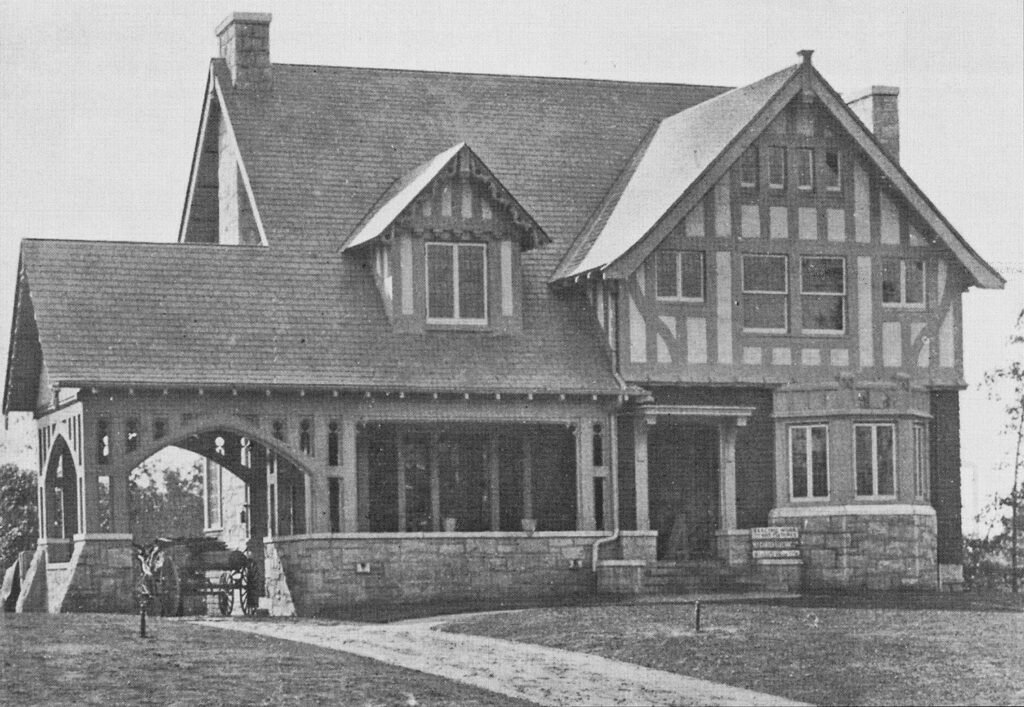
Norrman & Falkner. James O. Wynn Residence (1908-1958). Atlanta Norrman & Falkner (1906-1908)
- “The Avalon”, apartment building for E.M. Yow, built 1906 and demolished 1929 for construction of a gas station – 249 West Peachtree Street, SE corner of West Peachtree Street and East North Avenue, Atlanta [Map]
- Marion Hotel Annex – built 1907 and destroyed by fire in the Terminal District Conflagration on May 8, 1908 – 55-57 West Mitchell Street, Atlanta [Map]
- Double apartment houses for J.T. Hall, Jr., built 1907 – 25-31 West Baker Street, NE corner of Baker and Spring Streets, Atlanta [Map]
- Apartment house for Jennie Golden, built 1907 – 174-178 South Pryor Street, NE corner of South Pryor and Brotherton Streets, Atlanta [Map]
- Dormitory at North Georgia Agricultural College (now University of North Georgia), built 1907 – Dahlonega, Georgia
- Trinity Methodist Church Annex/Atlanta Boys’ Club building, renovation and expansion of former parsonage completed 1907 and demolished December 1912 – SW corner of Whitehall Street and Trinity Avenue, Downtown [Map]
- W.M. McKenzie Residence at “Brookwood”, former property of Joseph P. Thompson, built 1908, Atlanta
- Commercial building for David Woodward, built 1908 and demolished after 1971 – 262-268 Peters Street, SE corner of Peters Street and Curtis Alley, Atlanta [Map]
- James O. Wynn Residence, built 1908 and demolished circa 1958 – 1126 Peachtree Street, Atlanta [Map]
- Henry E. Harman Residence, “Mildorella”, built 1909-10 and demolished after 1926 (plans credited to Norrman & Falkner) – Likely located south of Glenwood Avenue opposite East Lake Golf Club, East Lake, Atlanta
G.L. Norrman
- John Slaughter Candler Residence, built 1909 and demolished September 1952 for construction of Druid Hills Methodist Church – 850 Ponce de Leon Avenue, NE corner of Ponce de Leon and Moreland Avenues, Atlanta
Norrman, Hentz & Reid (1909-10)
- A.G. Rembert Residence, built 1909 – 267 North Church Street, SE corner of North Church and East Charles Streets, Spartanburg, South Carolina [Map]
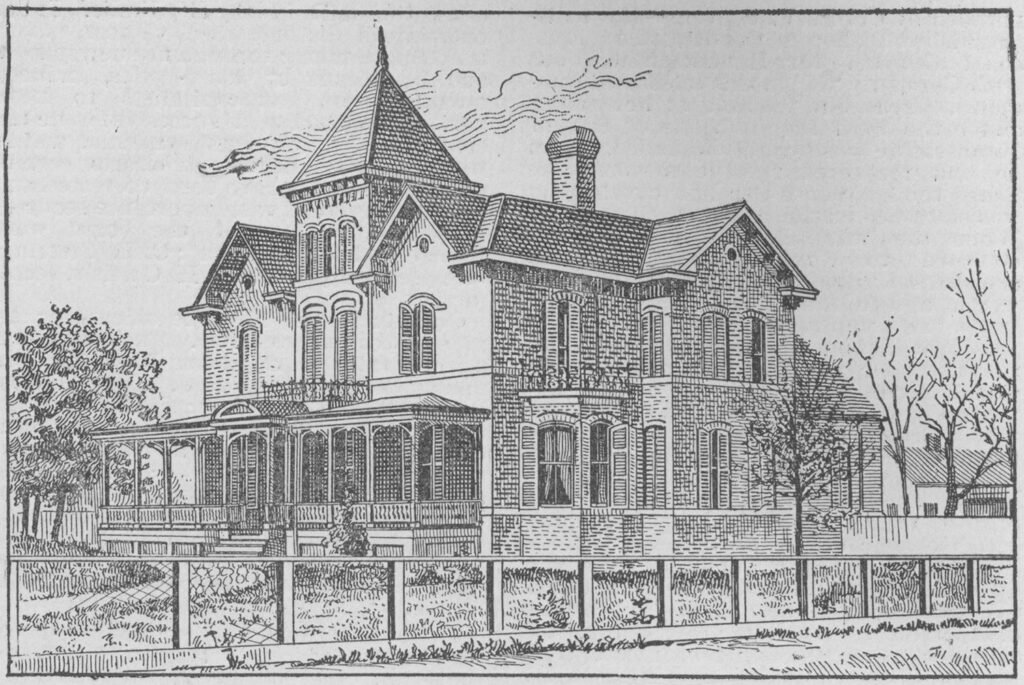
G.L. Norrman (attributed). C.E. Fleming House. Spartanburg, South Carolina. Lost Works Attributed to G.L. Norrman
- Mrs. E. E. Evins Residence, built 1879 – North Liberty Street, Spartanburg, South Carolina. The January 7, 1880, issue of The Spartanburg Herald described this and 2 other recently completed homes as “three of the nicest residences in town”, adding that “They do credit to the architect who drew the plans.” As Norrman was the only architect in Spartanburg at that time, the home was likely of his design. [Map]
- Mr. Holtzclaw Residence, built 1879 – North Liberty Street, Spartanburg, South Carolina. The January 7, 1880, issue of The Spartanburg Herald described this and 2 other recently completed homes as “three of the nicest residences in town”, adding that “They do credit to the architect who drew the plans.” As Norrman was the only architect in Spartanburg at that time, the home was likely of his design. [Map]
- W.I. Harris Residence, built 1879 – North Liberty Street, Spartanburg, South Carolina. The January 7, 1880, issue of The Spartanburg Herald described this and 2 other recently completed homes as “three of the nicest residences in town”, adding that “They do credit to the architect who drew the plans.” As Norrman was the only architect in Spartanburg at that time, the home was likely of his design. [Map]
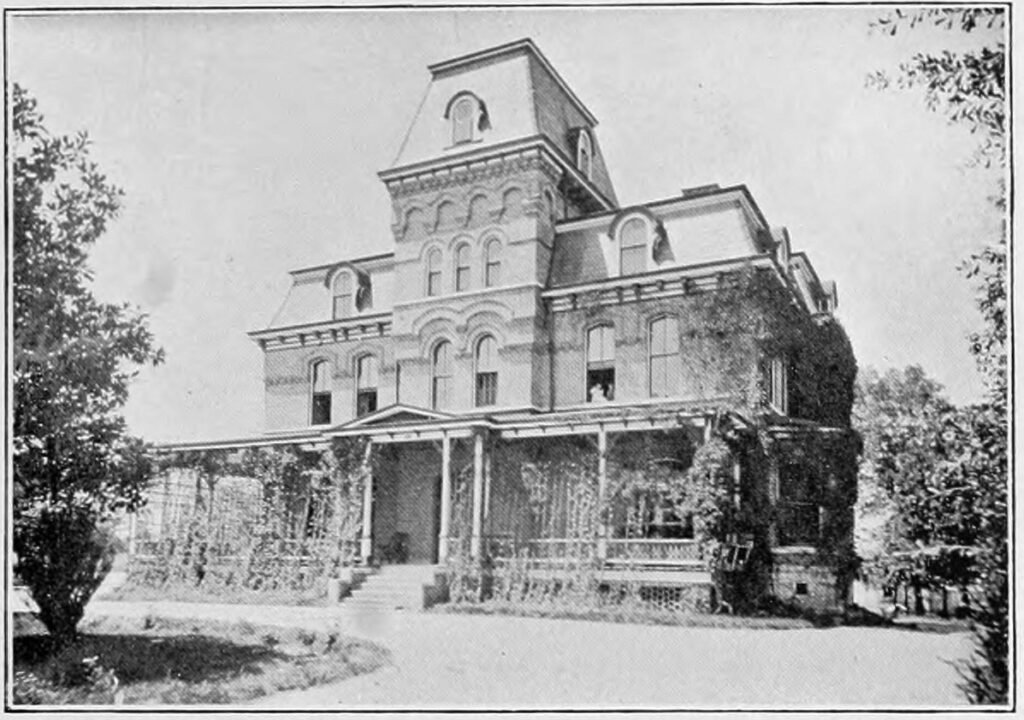
G.L. Norrman (attributed). Jesse Cleveland House (1882-1938). Spartanburg, South Carolina. - Dr. Jesse Cleveland Residence, built in 1882 and demolished in November 1938 for the construction of Cleveland Junior High School – SW corner of Howard and Franklin Streets, Spartanburg, South Carolina. Jesse Cleveland and his brother, John B. Cleveland, built identical Second Empire-style homes in the 1880s, with the first built by Jesse Cleveland in 1882. Although unconfirmed, the plan for both homes was likely designed by Norrman, based on a strong similarity to the architect’s other works at the time, including Stone Hall in Atlanta, also built in 1882. As additional evidence of Norrman’s involvement, an article in the April 29, 1990, issue of the Spartanburg Herald-Journal stated that the architect of Bon Haven also designed the Cleveland Law Range in Spartanburg — Norrman was almost certainly the designer of that building. [Map]
- John B. Cleveland Residence, “Bon Haven”, built 1884 and demolished September 2017 – Church Street, Spartanburg, South Carolina. A duplicate of the earlier home designed for Jesse Cleveland, the home was given an extensive renovation and Neoclassical-style overlay circa 1920. After many years of abandonment, the home was demolished by the Cleveland family in September 2017, despite extensive public efforts to spare the structure. [Map]
- C.E. Fleming Residence, built before 1884 – Main Street, Spartanburg, South Carolina. Based on photographs of this residence, its design can be easily attributed to Norrman, based on its similarity to his other home designs in the late 1870s and early 1880s.
- Albert H. Twichell Residence, built in 1882 and demolished in 1979 – 235 South Pine Street, Spartanburg, South Carolina. With a prominent central tower and 2-story porch on the front elevation, this rambling Queen Anne-style home appears to have been the forerunner of numerous residential designs by Norrman in the 1880s and 90s, including the T.A. Latham House in Atlanta and the R.O. Barksdale House in Washington, Georgia. [Map]
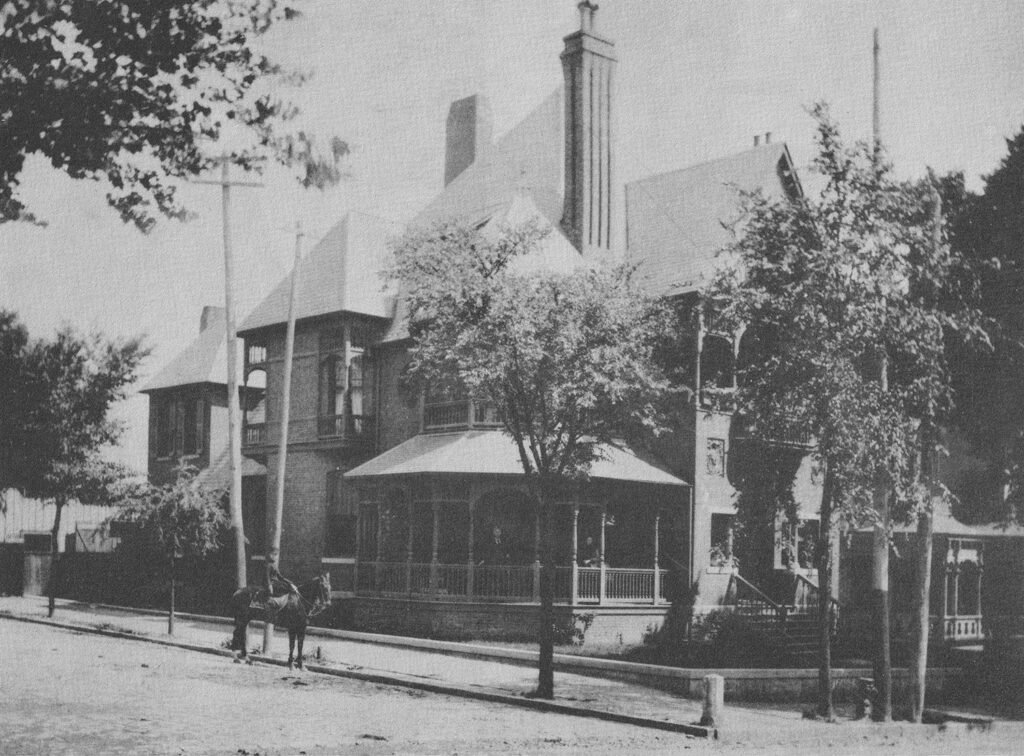
G.L. Norrman (attributed). T.B. Neal Residence (1887). Atlanta. - T.B. Neal Residence, built 1887 and likely demolished for construction of East-West Expressway (I-20) – 78 Washington Street, SE corner of Washington and Fair Streets, Atlanta. A photograph of this home reveals a strong resemblance to several of Norrman’s residential designs of the 1880s, including the Edward C. Peters House in Atlanta and the George A. Noble House in Anniston, Alabama. [Map]
- Thomas Sumner Lewis Residence, built circa 1889 and destroyed by fire on May 21, 1917 – 246 North Jackson Street, Atlanta. This home can be easily attributed to Norrman based on its characteristic massing and distinct resemblance to other works by the architect; the structure appears to have been destroyed in the Great Atlanta Fire of 1917. [Map]
- Andrew P. Thompson Residence, built 1889 and demolished circa 1910 – 76 North Spring Street, Atlanta. The building permit for this home was issued in August 1889, and while its designer is not officially known, based on an aerial photograph of Atlanta circa 1895, the structure appeared very similar to other Norrman homes from the time, and included the distinctive round tower the architect incorporated in designs such as the W.W Duncan House in Spartanburg, South Carolina; and the E.B. Hawkins House and Windsor Hotel in Americus, Georgia. [Map]
- John S. Paden Residence, built in 1891 and demolished in the 1960s – 906 Forrest Avenue, SW corner of Forrest Avenue and 9th Street, Gadsden, Alabama. This handsome Colonial Revival-style home was likely one of 2 houses Norrman reportedly designed in Gadsden circa 1890. [Additional image] [Map]
- T.S. Kyle Residence, building date unknown and demolished in the 1960s – 834 Forrest Avenue, SE corner of Forrest Avenue and 9th Street, Gadsden, Alabama. Built across the street from the John S. Paden House, this Queen Anne-style home was likely one of 2 houses Norrman reportedly designed in Gadsden circa 1890. [Additional image] [Map]
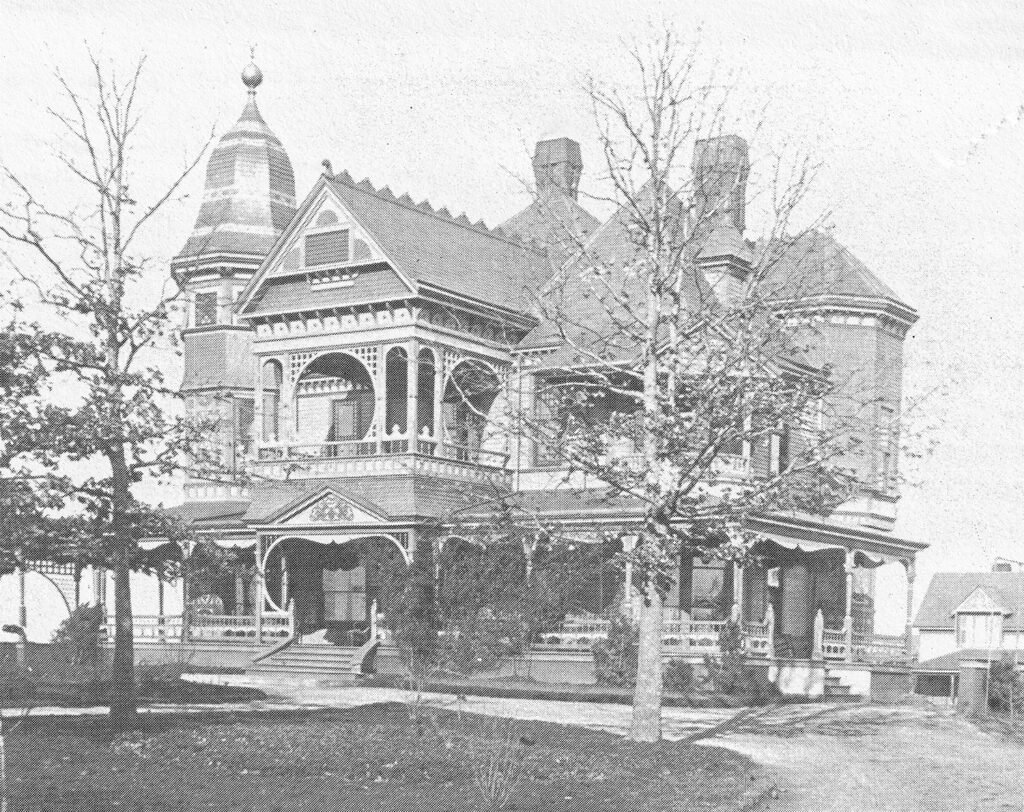
G.L. Norrman (attributed). Dexter E. Converse Residence (1891), Spartanburg, South Carolina. - Dexter E. Converse Residence, completed March 1891. This elaborate Queen Anne-style home included several distinctive features of a Norrman design. Converse was also the brother-in-law of A.H. Twichell, likely a former client of Norrman’s.
- Max Kutz Residence, built 1892 and demolished circa 1958 – 245 Washington Street, Atlanta. This home was built for a leading Jewish merchant who also served on the board of directors for the Hebrew Orphans’ Home, which Norrman designed. Despite its unusual Gothic inspiration, the striking residence had the unmistakable massing of a Norrman design. The home was demolished for the construction of the 106-acre Capitol Avenue Interchange (now I-75/85/20 Interchange). [Map]
- Commercial building for East Atlanta Land Company, built 1892 and demolished 1939 – 161-165 Edgewood Avenue, SW corner of Edgewood Avenue and Piedmont Avenue, Atlanta. This was one of at least 3 speculative commercial buildings constructed by the East Atlanta Land Company along Edgewood Avenue — Norrman was the confirmed designer for one (Exchange Building), and likely designed the other two, based on their similarity to his other works from the time. First occupied by the Klouse & Cheny Meat Market, this 3-story building was demolished for the construction of Hurt Park. [Map]
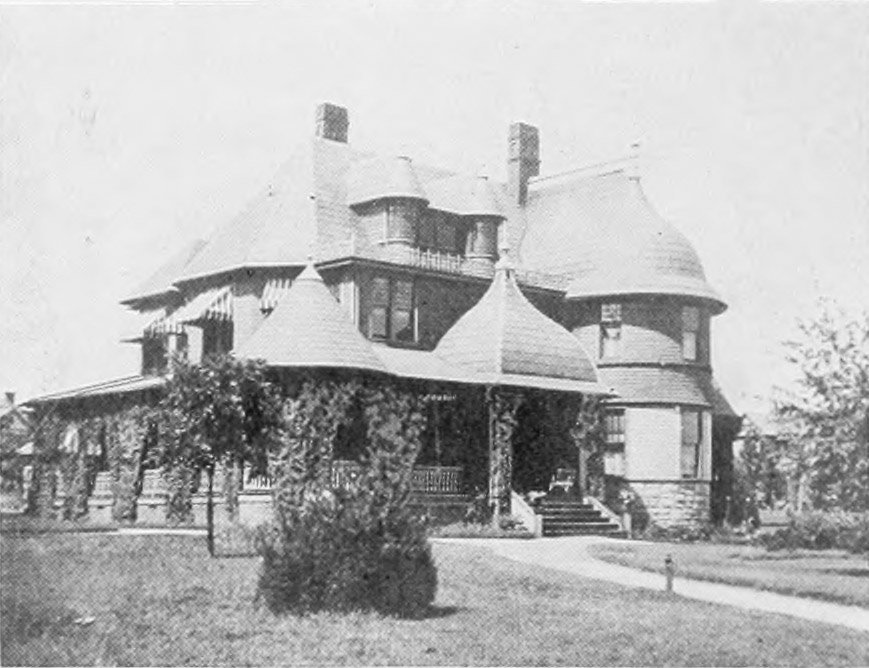
G.L. Norrman (attributed). Benjamin H. Wilson Residence (1892-1952). Spartanburg, South Carolina. - Benjamin H. Wilson Residence, built 1892 and demolished 1952 – 570 East Main Street, NW corner of East Main Street and North Fairview Avenue, Spartanburg, South Carolina. This home was built for B.H. Wilson — the president of Converse College — on land that adjoined the college property. The home’s massing and Moorish-inspired design clearly indicate Norrman’s involvement. The home was later owned for many years by J.H. Sloan, a local industrialist. [Map]
- Benjamin F. Abbott Residence, built 1892 — Peachtree Road, Atlanta. In October 1891, Abbott sold his existing home on Peachtree Street — designed by Norrman in 1884 — to Dr. W.S. Elkin, who would later become a client of Norrman’s. Abbott built a new “country home” in the English View area of Peachtree Road, close to the Joseph P. Thompson House, also designed by Norrman. The second Abbott home was completed in September 1891, and a photograph of the structure suggests that Norrman was likely its designer.
- U.S. Army Headquarters, Atlanta. 1904 alteration to Leyden House, built in 1858 and designed by John Beutell – 124 Peachtree Street, Atlanta. This landmark 2-story Greek Revival mansion was built for H.H. Tarver in 1858 and notably served as the Union Army’s headquarters during its occupation of Atlanta in 1864. The structure was converted into a boarding house in the 1870s and was substantially rebuilt after being gutted by fire in February 1885. Norrman himself rented a room in the home circa 1894-95. The December 25, 1903, issue of The Atlanta Constitution reported that Willis R. Biggers, “with J.R. Norman, architect”, was in charge of renovating and expanding the home for its temporary use by the United States Army’s Department of the Gulf. Biggers had worked as a draughtsman for Norrman in 1893 and 1894 and was employed by multiple Atlanta architects before establishing a solo career in the 20th century. Assuming “J.R. Norman” refers to G.L. Norrman, it appears Biggers was once again working for Norrman circa 1903-04. The renovation of the Leyden House included the conversion of the front rooms to offices, the addition of a private bathroom in each bedroom, carpeting, tiling, and painting. The renovation was completed in January 1904, and the Department of the Gulf occupied the building until February 1906. The home was demolished in 1914. [Map]
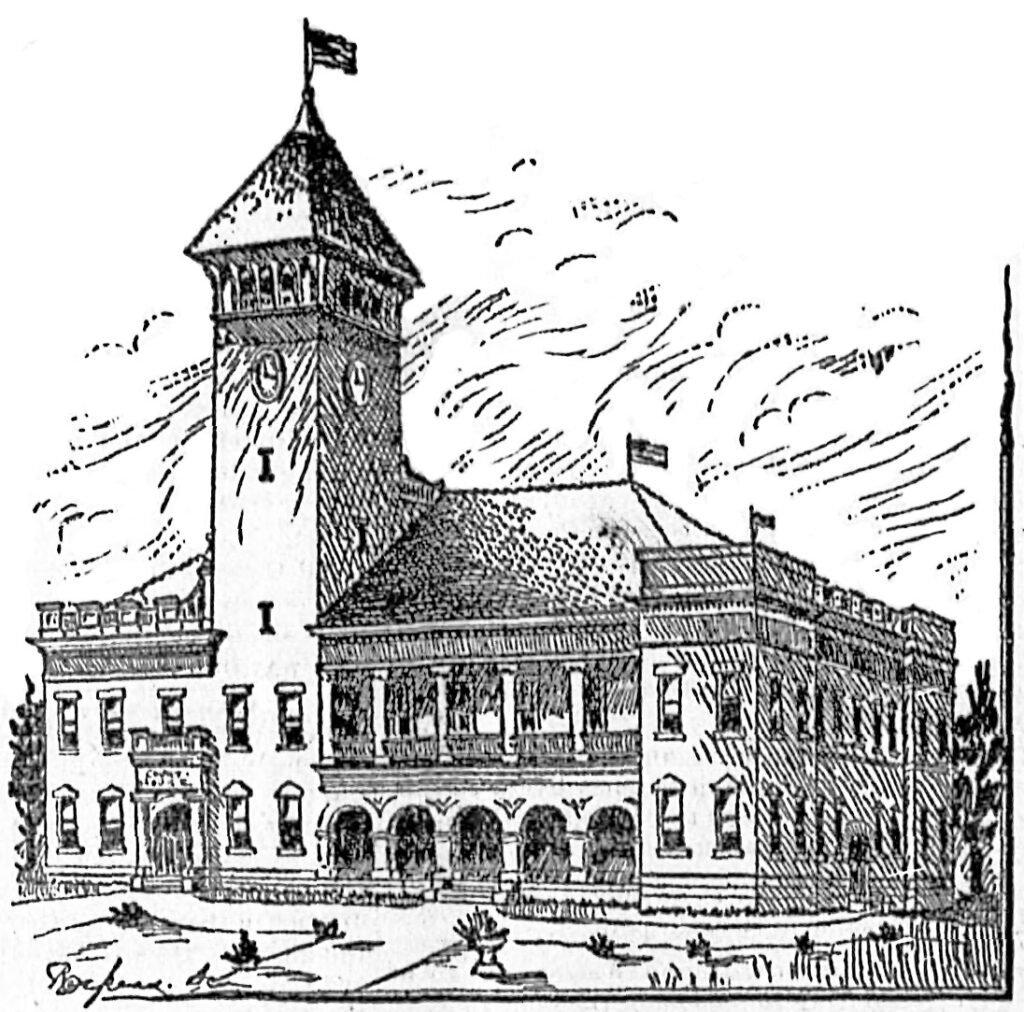
G.L. Norrman. Dougherty County Courthouse (1892, unbuilt). Albany, Georgia. Unbuilt Projects by G.L. Norrman
- First Presbyterian Church in Anderson, South Carolina. Norrman submitted plans for a sanctuary as described in a letter dated July 12, 1878, sent from Norrman to W.W. Humphreys of the church’s building committee. The completed project was built from 1879 to 1882 and designed by “Architect Russell” of Charleston, South Carolina, and Jeptha F. Wilson of Anderson.
- Watkins Institute in Nashville, Tennessee. Norrman & Weed was one of six architectural firms that submitted plans on October 6, 1881, for an educational facility including a library and lecture hall. The contract was awarded to Bruce & Morgan of Atlanta. A.C. Bruce (with T.H. Morgan as his draftsman) had originally practiced in Nashville, and the pair designed several works in that region.
- Jack W. Johnson Residence in Atlanta. The March 1, 1882, issue of The Atlanta Constitution reported that Humphries & Norrman were designing a home for Jack Johnson, which it predicted would be “the tastiest building on Peachtree street”. It appears the home was never built, as Johnson continued living in hotels and apartment houses before moving to Birmingham, Alabama, in 1887. In March 1883, Johnson bought a lot on the “upper end of Peachtree” next to William Dickson and Willis Ragan, with the stated intention of building a residence. Dickson and Ragan both began building homes designed by Norrman, but Johnson sold his lot to Ragan in August 1883.
- Lewis Beck Residence in Atlanta. The Atlanta Constitution reported in April and May 1882 that Humphries & Norrman were planning a home for Lewis Beck, following his purchase of half of the W.H. Venable lot on Peachtree Street. Beck apparently never built the home and continued his residence for many years in the Kimball House Hotel.
- Julius Brown Residence in Atlanta. Norrman was originally hired to design this home, but after he and Brown violently feuded, Bruce & Morgan of Atlanta took over the project. Brown later falsely claimed sole credit for the home’s design.
- Chamber of Commerce Building in Atlanta. An open competition was held in 1883, with designs submitted by Humphries & Norrman, Bruce & Morgan, E.G. Lind of Atlanta, and Fay & Eichberg of Atlanta. The winning proposal was designed by Fay & Eichberg.
- Swift Specific Company in Atlanta. The June 10, 1883, issue of The Atlanta Constitution reported that plans were ordered from Humphries & Norrman for a $12,000 factory building for this company. The October 20, 1883, issue of The American Architect and Building News reported that E.G. Lind was the architect for the completed project, which Lind’s own records also verify.
- Georgia State Capitol in Atlanta. Humphries & Norrman was one of 9 firms that submitted plans for the state capitol building in January 1884. Following a contentious examination process, the building committee narrowed down their selection to just 3 designs, one of which was Norrman’s. The committee asked George B. Post, an architect of New York, to examine the 3 plans. Post dismissed Norrman’s plan as “very picturesque” and favored the design by Chicago’s Edbrooke & Burnham, who were awarded the project in February 1884.
- Chatham County Jail in Savannah, Georgia. The October 2, 1885, issue of Savannah Morning News reported that Norrman and E.G. Lind — using the name Lind & Norrman — submitted plans for a county jail in an open competition. Based on this project’s absence from Lind’s personal records, it appears that Norrman was the designer, and this may have been an attempt to form a partnership between the 2 architects after the dissolution of Humphries & Norrman. Thirteen plans were submitted in the competition, and on January 13, 1886, McDonald Brothers of Louisville, Kentucky, were selected to design the jail. Norrman and Lind did not enter into a partnership.
- Five stores in Atlanta, circa 1885. The November 22, 1887, issue of The Atlanta Constitution published a quote from Norrman claiming that he “had some drawings made for five stores, two years ago, but they were not built, as the owner did not think it would pay to build them after prohibition started”.
- $40,000 business block in Gadsden, Alabama. The March 8, 1888, issue of The Gadsden Weekly Times and News reported that Norrman bought a lot for $1500 at the corner of Locust and 4th Streets in Gadsden — across from the Printup Hotel — with the intent of building a block of businesses on the property. This report was further confirmed in the March 21, 1888, issue of The American Engineer. Based on Sanborn maps, the project was never executed.
- Renovation and expansion of Screven House Hotel in Savannah, Georgia. The December 8, 1888, issue of The Morning News reported that Norrman was drawing plans for a $100,000 renovation and expansion of the Screven House Hotel, which opened in 1854 and was enlarged in 1857 and 1860. The hotel was located on the southeast corner of Congress and Bull Streets at Johnson Square. With a planned start date of May 1, 1889, the expansion project designed by Norrman does not appear to have been executed, and the entire complex was demolished in 1923.
- G.L. Norrman Residence in Inman Park, Atlanta. The May 9, 1889, issue of The Atlanta Journal reported that Norrman had “bought a lot in Inman Park, on Waverly Way, opposite Crystal Lake, and will build there during the summer.” Norrman planned to build his own home on the property, but he never developed the lot, and the city marshal’s office sold it for unpaid taxes in November 1896.
- Hotel in Vicksburg, Mississippi. In May 1889, Norrman was invited by officers of the Vicksburg Hotel Company to submit plans for building a large hotel of four or five stories in that city, citing his recent work on the Armstrong Hotel in Rome, Georgia. Later named the Carroll Hotel, the project was awarded to Thomas Sully of Sully, Toledano & Patton in New Orleans and opened in 1893.
- Confederate Soldiers’ Home in Atlanta. In September 1889, Norrman submitted plans for this project in competition with Bruce & Morgan and L.B. Wheeler of Atlanta; Bruce & Morgan won the commission.
- Renovation and expansion of Tryon Street Methodist Church in Charlotte, North Carolina. In June 1890, Norrman inspected the church to draw plans for a possible expansion and renovation of the facility. The project began in 1891, but E.C. Gardner of Atlanta appears to have been the architect.
- Americus Social and Athletic Club in Americus, Georgia. The October 17, 1890, issue of the Americus Recorder reported that plans by Norrman had been accepted for a 2-story club building with “an elegant basement, a ground floor, and a dancing hall above”. Construction began that month at the southwest corner of Jackson and Church Streets, but the project was abandoned when the club disbanded in November 1890, and the lot was sold in November 1892. In 1893, the R.L. McMath home, designed by T.A. Kluttz of Americus, was constructed on the club’s foundations.
- W.E. Murphey Residence in Americus, Georgia. The October 29, 1890, issue of the Americus Recorder reported that Norrman had drawn plans for a $16,000 home, “colonial style, two story, with pretty alcoves and verandahs” for W.E Murphey. Earlier reports stated that the home would be built on the corner of Lee and Furlow Streets. Murphey instead bought an antebellum Greek Revival style home in the Brooklyn Heights suburb of northwest Americus, and the home was not built. In 1892, a home attributed to Norrman was built for John T. Taylor, on the same lot at the corner of Lee and Furlow. The home was also designed in Colonial Revival style, and may have been based on the original plans for the Murphey house.
- Expansion and renovation of 1871 Union Station in Atlanta. The February 23, 1896, issue of The Atlanta Constitution published an illustration and description of a plan submitted by Norrman in 1890 for a possible expansion of the city’s second Union Station, built in 1871. The project did not materialize, and the depot was finally replaced by Atlanta’s third Union Station in 1930.
- Savannah Volunteer Guards Armory in Savannah, Georgia. Norrman was initially hired to design this structure, with an illustration of the building published in the January 31, 1892, issue of The Morning News, and construction bids were solicited the same month. Contractors were selected, with construction set to begin in February 1892. For unclear reasons, the structure was ultimately designed by W. G. Preston of Boston, who previously designed the DeSoto Hotel and Chatham County Courthouse in Savannah.
- Joel Hurt Residence in Inman Park, Atlanta. The April 20, 1891, issue of The Atlanta Journal reported that Norrman was making plans for “a fine house” for Joel Hurt, president of the East Atlanta Land Company, to be located at the corner of Elizabeth Street and Euclid Avenue in Inman Park. Hurt didn’t build a residence on the property until 1904, and that structure was designed by W.T. Downing of Atlanta.
- Floyd County Courthouse in Rome, Georgia. The May 13, 1891, issue of Chattooga News reported that Norrman presented plans for the Floyd County courthouse in competition with 4 other architectural firms. None of the initial bidders was chosen, and the project was awarded to Bruce & Morgan in June 1891 and completed in 1893.
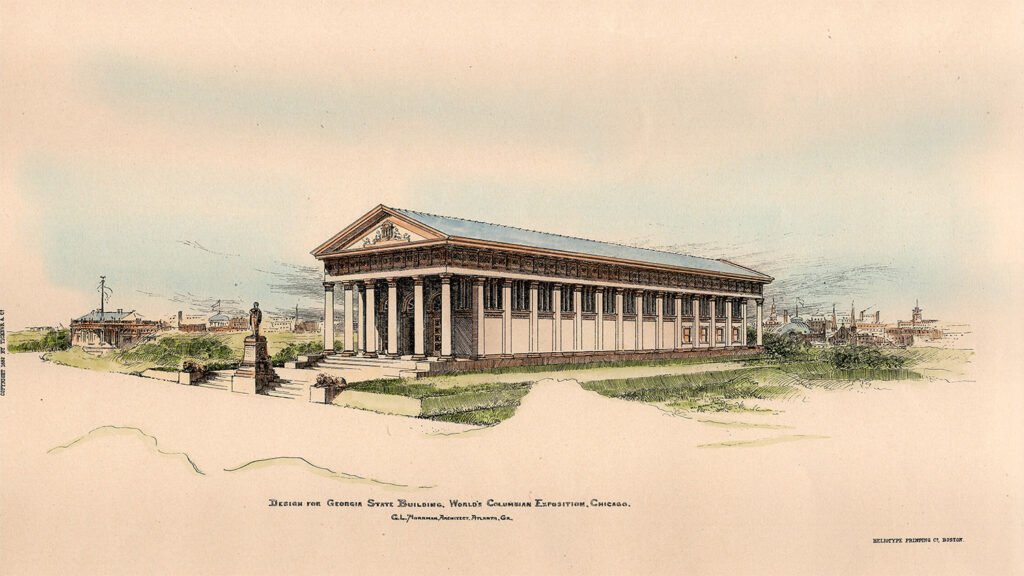
G.L. Norrman. Georgia Building at World’s Columbian Exposition (1893, unbuilt). Chicago. Illustration by W.L. Stoddart. - Georgia Building at World’s Columbian Exposition in Chicago. In January 1892, Norrman was appointed by Georgia’s governor to design a $10,000 Classical Revival-style building to represent the state at the Chicago World’s Fair of 1893. The plans were abandoned in March 1892 when Norrman reported that the location provided at the exposition was too small and too far from the main attractions; the project also lacked sufficient funds.
- Inman Park church in Atlanta. In a summary of Norrman’s recent work, the July 13, 1892 edition of The Atlanta Constitution listed “Inman Park church, $30,000.” This was likely the Edgewood Methodist Church, which in 1891 had been donated property by the East Atlanta Land Company at the NE corner of Edgewood Avenue and Waverly Way, with W.W. Goodrich of Atlanta designing plans for a sanctuary to cost $10,000 to $15,000. The building was not constructed, and in January 1892, the congregation split into 2 different churches: Epworth Methodist Church and Edgewood Methodist Church. In February 1892, Edgewood Methodist Church announced plans to build a $25,000 sanctuary on the donated lot in Inman Park, with “work to commence in early spring”. However, that structure was also not built, and in 1899, the Ernest Woodruff house was constructed on the property, designed by W.T. Downing.
- Dougherty County Courthouse in Albany, Georgia. In July 1892, Norrman won an open competition for the renovation and expansion of the county’s existing 1856 courthouse, winning over submissions from Bruce & Morgan, McDonald Brothers, and W.R. Gunn of Albany. An illustration of Norrman’s design for the courthouse was published in the July 16, 1892, issue of the Albany Weekly Herald, but the project had already been halted due to local opposition over the county commission’s plan to fund the estimated $20,000 project without voter approval. The plans were never executed, and the courthouse was finally demolished in 1902 for a new structure designed by T.F. Lockwood of Columbus, Georgia.
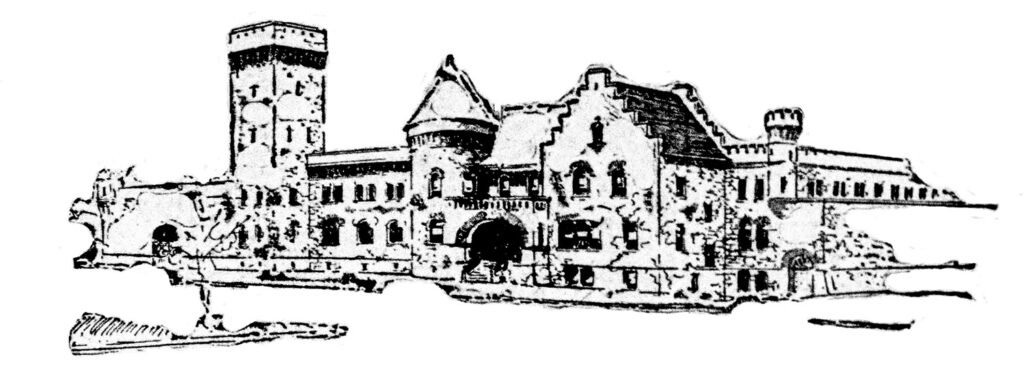
G.L. Norrman. Fulton County Jail (1892, unbuilt). Atlanta. - Fulton County Jail in Atlanta. In August 1892, Fulton County commissioners met with Norrman to request plans for a new jail on the site of the aging and overcrowded prison on Fraser Street. Norrman estimated that the project would cost around $100,000 and stated that the new facility would incorporate portions of the old building. The plans were not executed, and news of the meeting spurred a public petition by residents who lived near the existing jail, requesting that the county build a new facility at a different site.
- Jefferson Hotel in Richmond, Virginia. The February 14, 1893, issue of The Times in Richmond, Virginia, reported that Norrman was one of 12 architectural firms to submit qualifying plans for the design of the Jefferson Hotel in that city. The winning plan was submitted by Carrere & Hastings of New York, and the hotel opened in 1895.
- Dormitory at Georgia Normal and Industrial College in Milledgeville, Georgia. In May 1893, both The Atlanta Constitution and Atlanta Journal stated that Norrman promised to donate plans for a dormitory to house Fulton County girls at the Georgia Normal and Industrial College, which had become overcrowded, reportedly housing 8 girls to a room. In the January 14, 1894, issue of The Atlanta Constitution, Mrs. M.L. McLendon of the Fulton County Industrial Loan Association noted that: “We are anxious to build a dormitory college at Milledgeville, and Mr. Norman, the architect, has promised to give … the plan when we secure the money to build it.” The project wasn’t executed, and a new dormitory designed by Bruce & Morgan was built in 1896.
- Standard Southern Cotton Warehouse Plan. The June 23, 1893, issue of The Atlanta Journal reported that Norrman was one of nearly 100 designers — seven were from Atlanta — who submitted designs for a cotton warehouse plan to be built in towns throughout the Southeast, in a competition held by the German-American Insurance Company. The winning bid was submitted by a layman: James A. Beasley of Memphis, Tennessee.
- Boys’ High School in Atlanta. In July 1894, Norrman and 7 other architectural firms submitted plans in an open competition for the design of a new high school building. The winning proposal was selected in September 1894, designed by Golucke & Stewart of Atlanta. Norrman publicly derided the plans as “an architectural monstrosity” — among other things — and compared the chairman of the building committee to an “assistant hog drover”. The building was indeed hideous, and after a long delay, construction began in February 1896 and was completed by September 1896.
- Robert F. Maddox Residence in Atlanta. The February 23, 1894, issue of Manufacturer’s Record reported that Norrman was designing a “residence of brick and stone” for Robert F. Maddox for $15,000. The completed home at 183 Peachtree Street was built in 1895 and designed by W.T. Downing; the structure was demolished on August 30, 1915.
- Armistead Residence in Atlanta. The March 24, 1895, issue of The Atlanta Constitution reported that Norrman had drawn plans for a home for “Mrs. Armstead” [sic] at the corner of Williams and 5th Streets, with a projected cost of $4,000. City directories from the time show a few people with the name Armistead, but none named Armstead — and none of the Armisteads lived near Williams and 5th Streets. A short street called Armstead Place was originally known as Armistead Place, and still exists one block east of Williams and 5th Streets.
- Joel Hurt Residence in Inman Park, Atlanta. The April 13, 1895, issue of The Atlanta Journal reported that Norrman had made plans for a $25,000 residence for Joel Hurt, who would build on “one of the most strikingly beautiful lots in Inman Park”. This was the second time in 4 years that Norrman had made plans for Hurt’s residence, and as in 1891, the plans were not executed. Hurt did not build a residence until 1904, and that structure was designed by W.T. Downing.
- Morris Hirsch Residence in Atlanta. The April 13, 1895, issue of The Atlanta Journal reported that construction would “proceed at once” on an $11,000 home designed by Norrman for “Morris Hisch” [sic], located on Washington Street, “a few doors beyond Ormond”. It appears that Hirsch did not build the home, as city directories from the time indicate that he continued living in his existing residence on South Forsyth Street for many years.
- Carraway Residence in Atlanta. The April 13, 1895, issue of The Atlanta Journal reported that Norrman made plans for a $12,000 residence for “Mrs. Carroway” [sic], which was “to be built at once” on the north corner of Peachtree and Poplar Streets. The information given about the home’s planned location appears to be incorrect, as the intersection of Peachtree and Poplar was primarily a commercial area by 1895, and the English-American Building (Flatiron Building) was built on the site in 1897. In July 1895, M.C. Carraway was reported to be building a home on Ponce de Leon Avenue, with a design by W.T. Downing.
- Holliday Residence in Atlanta. The April 13, 1895, issue of The Atlanta Journal reported that Norrman had made plans for an $8,000 residence on “Jackson boulevard” (likely Jackson Street). This is likely the S.H. Holliday House, which was constructed on Forrest Avenue in 1895 and designed by W.T. Downing.
- Colonial Building at the Cotton States Exposition in Atlanta. The June 10, 1895, issue of The Atlanta Journal reported that the “colonial committee” for the upcoming Cotton States Exposition determined that the space allotted in the Women’s Building for a Colonial exhibit was insufficient, and a separate structure would need to be constructed, contingent on funding. According to the article, “Several plans for the colonial building have already been submitted, one of them recently drawn by Mr. Norman would be a reproduction of the earliest colonial house in America.” The building was not constructed, and the Colonial exhibit remained in the Women’s Building.
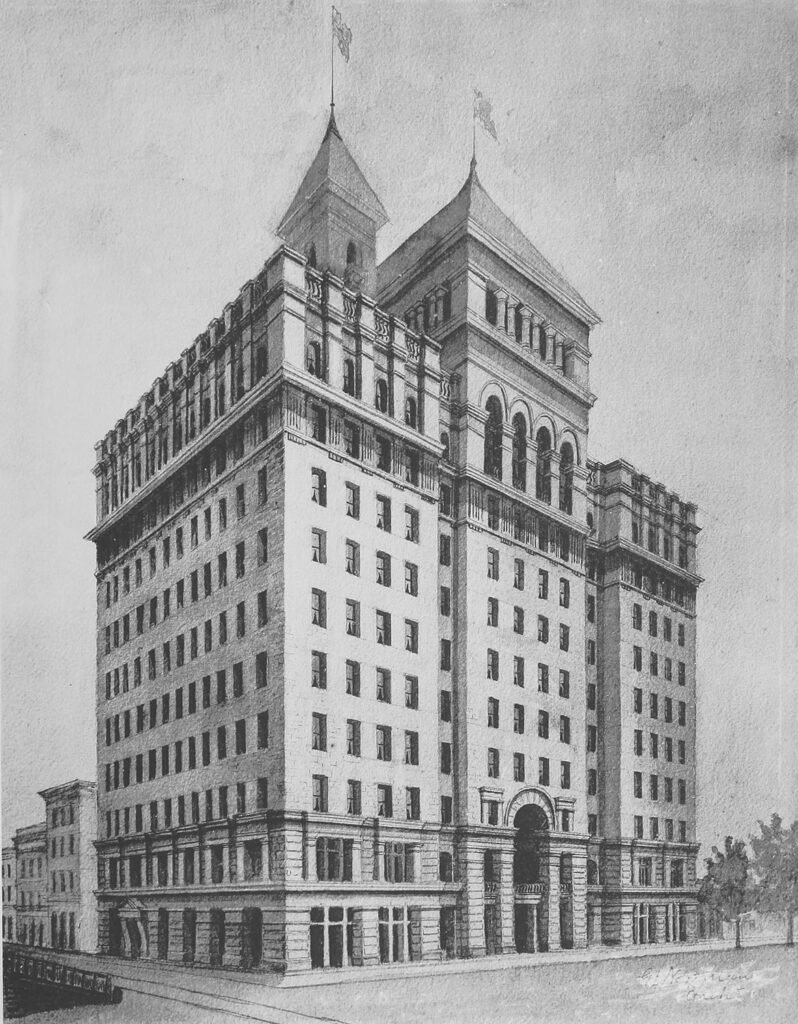
G.L. Norrman. Hotel Venable (1895, unbuilt). Atlanta. - Hotel Venable/Venable Building in Atlanta. In April 1895, the Venable Brothers announced plans for a new 10-story hotel made of Stone Mountain granite, to be designed by Norrman and built on their property at the SW corner of Marietta and Forsyth Streets, with a projected completion date of September 1895. The foundations were laid, but the project was abandoned. In January 1896, the Venable Brothers claimed the hotel would begin construction in June 1896, but in April 1896, the hotel concept was dropped in favor of a 10-story office building on the same site, also designed by Norrman. The Venable Brothers convinced the Atlanta city council to sign a lease agreement for the building, which would serve as the new Atlanta city hall, with a projected completion date of March 1897. In January 1897, when construction still hadn’t begun on the project, the city dropped its agreement with the Venables. Finally, on March 3, 1898, The Atlanta Constitution reported that the Venable Brothers would begin construction on the office building “within the next four weeks”. To the surprise of no one, the project never started.
- Mecklenburg County Courthouse in Charlotte, North Carolina. In May 1895, Norrman and over a dozen other architects submitted plans for a courthouse building in what was advertised as an open competition. Instead, each plan was examined separately, “the architects being admitted one at a time to the counsel room”, according to The Charlotte Observer. After 2 days of deliberation with no decision by the examining committee, Norrman withdrew his plans. As the Mecklenburg Times explained, Norrman and W. Chamberlain of Knoxville, “got into a huff Tuesday afternoon, picked up their plans and told the committee good day.” The Observer reported that “several of the architects got offended and withdrew their plans”, adding that “Mr. Normann [sic] favored open competition, not a private seance with each architect”. The winning bid was designed by Frank P. Milburn of Winston, North Carolina, and built in 1896.
- Renovation and expansion of the Muscogee County Courthouse in Columbus, Georgia. The July 16, 1895, issue of the Daily Enquirer-Sun reported that Norrman submitted plans for this project in competition with Golucke & Stewart, A.J. Bryan of Atlanta, R.L. Jones of Atlanta, R.H. Hunt of Chattanooga, Tennessee, Lockwood Brothers, and T.W. Smith & Company of Columbus, and Charles Wheelock & Company of Birmingham, Alabama. A.J. Bryan’s design was ultimately selected.
- Fulton County Jail in Atlanta. In May 1896, the Fulton County Commission held an open competition for a new “model jail”. Norrman refused to submit plans because the winning design was to be supervised by Grant Wilkins, a local engineer who was not a trained architect. In June 1896, the commission rejected all 5 bids for being too expensive and handed the contract for the jail’s design to Wilkins. After the bids were rejected, Norrman privately shared his own plans for a $150,000 jail design with a member of the commission, likely hoping to curry favor. Norrman was rebuffed, and in July 1896, he and 4 other architects issued a formal protest against the commission, but the Wilkins plans were accepted later that year. Norrman publicly criticized Wilkins’ design for the jail, which was completed in 1898.
- Mississippi State Capitol in Jackson, Mississippi. The July 15, 1896, issue of the Daily Clarion-Ledger reported that Norrman had registered at the Edwards House Hotel in Jackson. The visit was concurrent with an open competition requesting designs for a new state capitol, with a $1,000 prize offered for the winning submission. The Vicksburg Post later confirmed Norrman’s participation, identifying him as “A.H. Noorman”, competing with 13 other architectural firms. The winning plan by Weathers & Weathers of Memphis was finally selected in December 1896, but in May 1897, the state legislature unexpectedly adopted a new set of plans by James Riely Gordon of San Antonio. Those plans were vetoed by the governor within days, based on widespread allegations that Gordon was a fraud and that his plans for the capitol were actually designs for a courthouse in Texas. Another open competition was held in 1900, and the state didn’t receive a new capitol until 1903. Mississippi is a mess.
- Monument for Georgia Confederate soldiers at Chickamauga Battlefield in Georgia. In August 1896, Norrman submitted plans in open competition for a $25,000 monument at the Chickamauga Battlefield in northeast Georgia. Of the 30 to 35 designs submitted, Norrman’s was selected as one of the top 9 contenders, described by The Atlanta Journal as “a granite arch on which is the coat of arms of Georgia”. Muldoon and Company of Louisville, Kentucky, won the bid.
- Atlanta Paper Company building facade in Atlanta. The March 5, 1897, issue of The Atlanta Constitution reported that the city building inspector had condemned a 5-story warehouse building at the southwest corner of South Pryor and East Mitchell Streets, stating that the front wall was built too thin and had subsequently disintegrated, making it “dangerous and likely to collapse”. The building’s owner, Moses Adler, was reportedly conferring with Norrman about designing a new front, and the building was undergoing repairs on April 23, 1897, when 3 sides of the structure — not including the front wall — collapsed. The structure was subsequently demolished.
- Masonic Temple in Atlanta. The February 24, 1898, issue of The Atlanta Journal reported that Norrman had submitted plans for a new Masonic temple, in competition with Bruce & Morgan, Golucke & Stewart, J.A. LeSuer, James H. Dinwiddie, and Land & Cox, all of Atlanta. Bruce & Morgan won the commission for the $50,000 project in March 1898, but the plans were abandoned, and the Masonic lot at the northwest corner of Auburn Avenue and Pryor Streets remained vacant until it was sold in 1905.
- Isolation ward and ambulance barn at Grady Memorial Hospital, Atlanta. The February 25, 1898, issue of The Atlanta Constitution reported that Norrman was designing plans for an isolation ward and ambulance barn to be built behind the hospital’s main building. “With a few slight changes yet to be made the plans made by Architect Norman [sic] will be approved and the work of building the ward will begin at once” the report claimed. The March 6, 1898, issue of the Constitution reported that Grady trustees had been granted $5,000 for the project, but requested an additional $3,000 from the city council’s finance committee, “asserting that it was absolutely necessary to complete the ward”. The committee refused the request, and the project was not constructed.
- Shoe factory in Atlanta. Among the lowest points of Norrman’s career, in April 1898, plans were announced in both The Atlanta Constitution and The Atlanta Journal for a $225,000 shoe factory of 7 to 8 floors that would be built in Atlanta and designed by Norrman. The project’s representative, a W.B. McBride of Chicago, also claimed that a tannery would be constructed in Chattanooga, Tennessee, to supply the Atlanta factory. The May 19, 1898, issue of Engineering News reported that Norrman “informs us that the proposition to construct a new shoe factory in this city has not been consummated and probably will not be.” The May 18, 1898, issue of Boot and Shoe Recorder gave more detail, reporting that McBride had similarly promised a $200,000 8-story hotel in Nashville, and “a brewery in some other Southern city”. The journal explained: “He tried to work his friends here [in Atlanta] for several sums of greater or less amount, and went off leaving his board bill at the Kimball [House Hotel] unpaid, G.L. Norrman, the well-known architect, had to foot the bill.”
- Fulton County Courthouse Annex in Atlanta. The August 3, 1899, issue of The Atlanta Constitution reported that Norrman was one of seven architects who submitted plans for a proposed $100,000 courthouse annex in Atlanta, competing with B.A. Pugin; Bruce & Morgan; Grant Wilkins; Golucke & Stewart; Hayden, Wheeler & Schwend; and A.J. Bryan. Wilkins won the competition, and the annex was completed in 1900. Later described by the Constitution as “an inexcusable botch of a building”, the structure was demolished in 1911 for the construction of a new courthouse designed by A. Ten Eyck Brown and Morgan & Dillon of Atlanta.
- Hotel in Birmingham, Alabama. The October 29, 1899, issue of the Birmingham Age-Herald reported that Norrman, “who but two days ago moved to Birmingham”, had secured a commission to convert the Walker Building at the northeast corner of First Avenue and 21st Street into a hotel consisting of more than 100 rooms, with 2 new floors planned to be added to the structure. The hotel was not constructed, and the Walker Building was used as an event space until September 1900, when it was leased to a dry goods establishment; the structure is now demolished.
- Hotel and business block in Augusta, Georgia. The January 5, 1900, issue of The Atlanta Constitution reported that Norrman was in Augusta to meet with Bryan Lawrence, J.B. White, and Thomas W. Coskery about designing a hotel and business block to replace buildings that were destroyed by fire on December 10, 1899. The article stated: “Mr. Norrman has had several conferences with them, and it is quite likely that he will make plans for the new block.” In March 1900, the project was awarded to W.F. Denny of Atlanta.
- School building for Chatham Academy in Savannah, Georgia. The March 3, 1900, issue of The Morning News reported that Norrman had submitted a plan to the president of the local school board for a new building to replace the city’s aging public school, Chatham Academy. In a joint meeting of the school board and the trustees of the academy, Norrman’s plan was rejected, with the stated objection that the design would cost more than $100,000 to build, although Norrman estimated the project would cost no more than $45,000.
- Union Depot in Savannah, Georgia. The October 27, 1900, issue of The Morning News reported that Norrman submitted a design for a new depot in Savannah, in competition with Grant Wilkins, Frank Pierce Milburn of Charlotte, North Carolina, and Bradford L. Gilbert of New York. Milburn was awarded the design in November 1900 — the project was built in 1902 and demolished in 1963.
- Masonic Temple in Mobile, Alabama. The December 16, 1900, issue of the Mobile Daily Register reported that Norrman made plans for a 6-story Masonic temple to be built on St. Joseph Street. The newspaper described the proposed structure as being “in composite style of architecture, partaking mostly of the fifteenth century features.” Make of that what you will. The building was constructed in 1902, but the final design was by Stone Brothers of New Orleans.
- Classroom building for State Normal College in Athens, Georgia. The July 20, 1901, issue of The Atlanta Constitution reported that Norrman was preparing plans for a 2-story building at the State Normal College, 6 months after he was awarded the contract for a dormitory and mess hall at the nearby University of Georgia. Designed with a “classical and imposing front”, the building was to contain classrooms, a library, and an auditorium, with construction set to begin in September 1901, contingent on the school receiving the necessary funds. The building was not constructed, and in 1903, the school opened a 3-story “practical school” building and the Winnie Davis Memorial Hall, both designed by Charles Edward Choate of Augusta, Georgia.
- Duval County Courthouse in Jacksonville, Florida. In September 1901, Norrman submitted plans in competition with 13 other architects for the design of the Duval County Courthouse, following the destruction of the previous courthouse in the Great Fire of 1901. The September 24, 1901, issue of The Evening Metropolis reported that 5 county officials wrote a letter to the county commission endorsing Norrman’s plan, but there were reportedly objections to Norrman’s proposal to cover the building in stucco. Norrman wrote a letter defending his choice, concluding that “All the old buildings of Charleston, Savannah and New Orleans are finished in stucco… In my own practice I had been using stucco on buildings for the past twenty-five years, with very satisfactory results.” Norrman’s plan was rejected in favor of a clumsy stone structure designed by Rutledge Holmes.
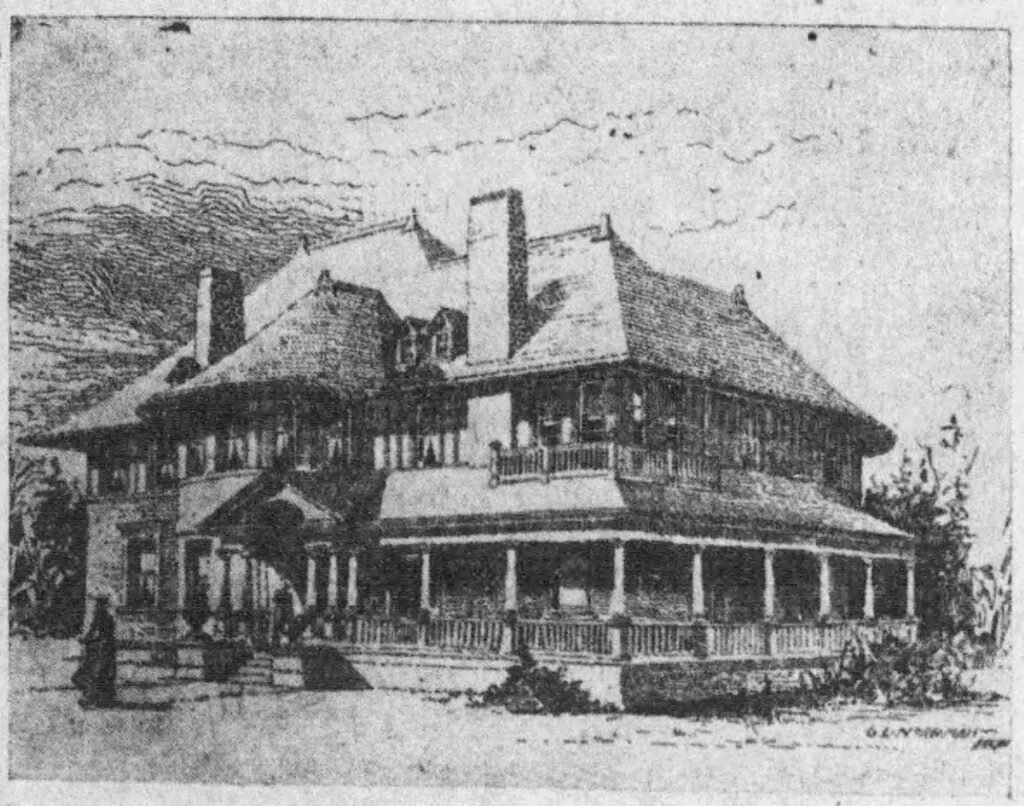
G.L. Norrman. W.B. Owen Residence (1902, unbuilt). Jacksonville, Florida. - W.B. Owen Residence in Jacksonville, Florida. The October 13, 1901, issue of The Sunday Times-Union and Citizen published an illustration and description of a proposed 2-story, 8-room frame residence designed by Norrman, to be “started as soon as Judge and Mrs. Owen return from their Western trip.” A blend of several past designs, including the W.L. Reynolds Residence in Atlanta and the R.O. Barksdale Residence in Washington, Georgia, the proposed structure was very typically Norrman, with Romanesque massing, a tented roof, an exposed chimney on the front, and a wraparound vaulted porch with Tuscan columns. As the newspaper explained: “No special style of architecture has been adopted other than the picturesque…”, although the primary influence was Colonial Revival. The Owens returned from their trip, but the home was not constructed. In 1903, Owen built a home on Laura Street designed by a local contractor.
- Confederate Soldiers’ Home in Atlanta. The October 4, 1901, issue of The Atlanta Constitution reported that Norrman had offered to donate plans “free of cost” for the rebuilding of the Confederate Soldiers’ Home, which was destroyed by fire on September 30, 1901. Despite Norrman’s offer, an open competition was held with 4 architectural firms participating — Norrman did not take part, and the winning plan was designed by Bruce & Morgan, who also planned the previous structure. The building was demolished in February 1965.
- Hotel Victoria in Macon, Georgia. The March 31, 1902, issue of The Macon News reported that Edward A. Horne was in Atlanta consulting Norrman about plans for a 6-story hotel, which the April 22, 1902, issue of the Engineering Record stated would cost “about $225,000.” Horne first announced his intention to build a hotel in February 1902, with a planned location on Cherry Street in Macon, between 3rd and 4th Streets, calling the new hotel the “Victoria”. The project was contingent on the Winn-Johnson Company vacating its existing building on the property; the firm refused to move, and the hotel was not built.
- Bourbon County Courthouse in Paris, Kentucky. The May 13, 1902, issue of The Bourbon News reported that Norrman and 13 other architects had submitted plans for a new courthouse; the winning plan was designed by Frank Pierce Milburn.
- Hotel in Savannah, Georgia. The September 17, 1902, issue of The Philadelphia Real Estate Record & Guide reported that Norrman had “prepared plans for a large hotel to be erected at Savannah, Ga.” This project does not appear to have been constructed.
- Southern Railway Depot in Asheville, North Carolina. In November 1902, Norrman visited Asheville, North Carolina, to survey the site of a planned depot for the Southern Railway. Described as “one of the Southern’s architects”, Norrman was reported to be designing a train station “entirely different from anything of the kind ever undertaken”. In December 1902, the railway announced new plans by Frank Pierce Milburn; the depot finally opened in 1905, designed by “Architect Elvin of Columbia, S.C.”
- Germania Bank Building in Savannah, Georgia. The July 17, 1902 issue of Savannah Morning News reported that Norrman was one of 9 architects who submitted plans for the design of an 8-story office building at the corner of Bull and Congress Streets in Savannah. Frank Pierce Milburn was initially hired for the project, but his plans were rejected as too costly. The job was ultimately awarded to Bruce & Morgan, with H.W. Witcover of Savannah as supervising architect. The Germania Bank Building opened in 1904 and was demolished in 1975.
- Edward H. Inman Residence in Atlanta. The January 16, 1903, issue of The Southern Architect reported that Norrman was soliciting bids for a home on West Peachtree Street for Edward Inman, described as “strictly ‘Normanesque’ but picturesque as well”. The January 30 issue reported that Norrman had received bids, but the home was apparently never built.
- Terminal Station in Atlanta. The April 18, 1903, issue of The Atlanta Constitution reported that Norrman was one of 15 architects who submitted plans for the Terminal Station passenger depot in Atlanta. In May 1903, the project was awarded to P. Thornton Marye of Washington, D.C., who subsequently moved his practice to Atlanta. The Terminal Station opened in 1905 and was demolished in 1972, replaced by the Richard B. Russell Federal Building.
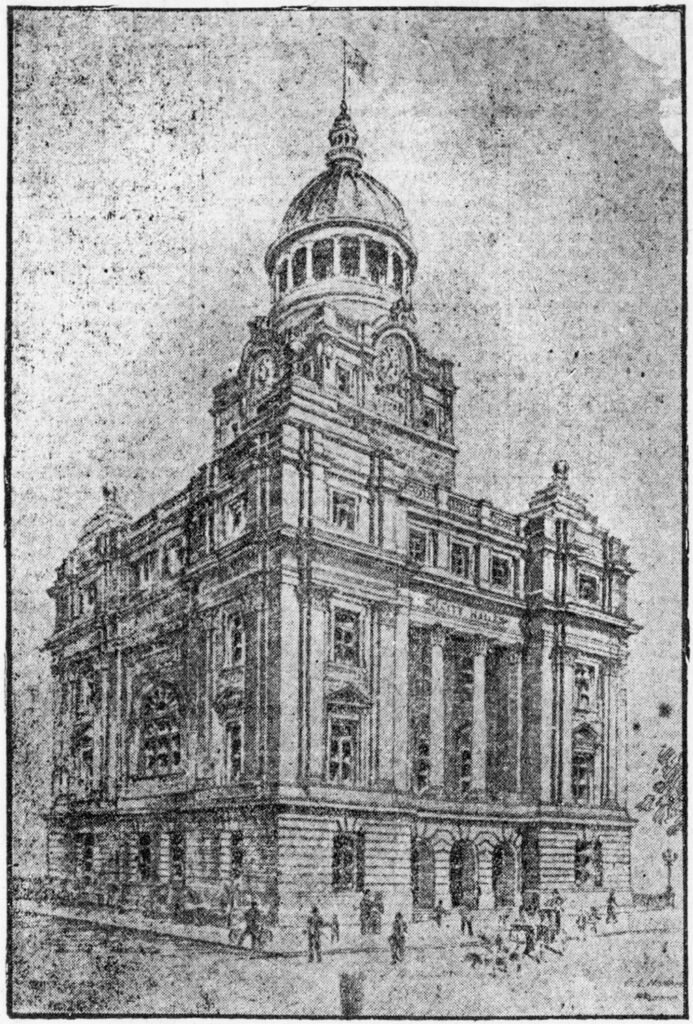
G.L. Norrman. City Hall (1903, unbuilt). Savannah, Georgia. - City Hall in Savannah, Georgia. In May 1903, Norrman submitted plans in open competition for a new city hall in Savannah, and the May 20, 1903, issue of Savannah Morning News reported that members of the committee choosing the plans considered them “the best of the fourteen plans submitted”. It was a puzzling development when all 14 submissions were rejected by the building committee — led by the mayor, Herman Myers — and the job was awarded to H.W. Witcover. The January 5, 1907 issue of The Searchlight later explained that “The plans the City liked best, were those of Mr. G.L. Norrman of Atlanta, but he had no pull with the machine.” The newspaper alleged that Norrman’s plans were handed over to Witcover — “a friend of the administration” — who was paid over $10,000 to design plans nearly identical to Norrman’s. The city hall was completed in 1906 and is indeed nearly identical to Norrman’s design.
- National Bank of Savannah. The May 19, 1903, issue of Savannah Morning News reported that Norrman was one of 6 architects who submitted plans “by invitation” for a 4-story office building at the corner of Bull and Broughton Streets in Savannah. H.W. Witcover was ultimately awarded the project, which was completed as a 10-story building in 1905 and demolished in 1975.
- Chinese Village at The Louisiana Purchase Exposition in St. Louis. The June 20, 1903, issue of The Chattanooga News reported that Norrman had been employed to design the buildings for the Chinese exhibit at the Louisiana Purchase Exposition, held in 1904. This claim was further supported by a report in the July 2, 1903, issue of Construction News-Record, but it appears that Norrman’s involvement in the fair never materialized. The October 1903 issue of World’s Fair Bulletin explained that the original plans for the exhibit, designed by Atkinson & Dallas of Shanghai, were “incomplete”, and that Charles Dietering of St. Louis was later hired as supervising architect for the project, “drawing the working plans of the structure after the American fashion”.
- Marion M. Jackson Residence in Atlanta. The September 11, 1904, issue of The Atlanta Constitution reported that Jackson “had Mr. Norman prepare handsome plans for a home on his lot in English View”, a residential subdivision on Peachtree Road developed on the former property of James W. English. It appears Jackson did not build the home, as he continued living in his existing home at Capitol Square, and in July 1909, purchased a home on West Peachtree Street.
- Second Baptist Church in Augusta, Georgia. The October 29, 1904, issue of The Augusta Chronicle reported that Norrman visited the city the previous day to submit plans for the Second Baptist Church. The church had previously accepted plans by J.F. Leitner of Columbia, South Carolina, in September 1904, and the project was ultimately constructed in 1907, with a design by MacMurphy & Story of Augusta.
- Renovation of the Capital City Club in Atlanta. The January 1905 issue of The Builder reported that “Extensive alterations and improvements to the Capital City Club…is now in Mr. Norrman’s office.” Norrman had just suffered a stroke, and the plans were not executed, nor was the club renovated. In March 1906, the members of the club were still debating whether to conduct a $100,000 renovation of the existing building or build an entirely new one. The Capital City Club finally moved into a new building in 1911, designed by Donn Barber of New York and P. Thornton Marye.
- High school building in Tifton, Georgia. The December 1, 1905, issue of The Tifton Gazette reported that the Tifton city council had considered plans for a new high school building submitted by Norrman, along with a competing plan by Lockwood Brothers; the Lockwood design was chosen.
- H.T. Inman Residence in Ansley Park, Atlanta. The March 25, 1906, issue of The Atlanta Constitution reported that Norrman had been consulting with H.T. Inman “for some time” about a new home on “Inman hill”, an area in Ansley Park bound by Peachtree Circle, 17th Street, and the Prado; the residence was not built.
- First Baptist Church pastorium in Montgomery, Alabama. The March 9, 1905, issue of The Mongtomgery Advertiser reported on a pastorium to be built in conjunction with the sanctuary for the First Baptist Church, designed by Norrman: “Work will immediately begin in the erection of the handsome church edifice which will front on Perry Street and the Pastorium which will front on Lawrence Street.” The sanctuary was completed in 1916, but the pastorium was not constructed.
- City Armory-Auditorium in Atlanta. The September 30, 1906, issue of The Atlanta Constitution published preliminary plans by Norrman for a prospective military armory and city auditorium, stated as a necessary addition following the Atlanta race massacre. “The citizens as well as the members of the state troops are taking hold of the proposition with a vim and vigor characteristic of the Atlanta spirit,” the paper reported. In February 1907, plans designed by Morgan & Dillon of Atlanta were formally accepted, and the project was completed in 1909.
- Church building for St. Philip’s Cathedral in Atlanta. The January 15, 1908 issue of The Atlanta Georgian and News reported plans for a 3-story “church home” designed by Norrman & Falkner, to contain a lecture room, Sunday School room, parish school, dormitories and offices, stating that it would be “one of the largest, most modern and costly buildings of the kind in the city”, with construction set to begin “within the next month or so.” However, no other references to the project have been found, and fire maps from 1911 do not show a building matching that description at the church property, located on the NE corner of Washington and Hunter Streets.
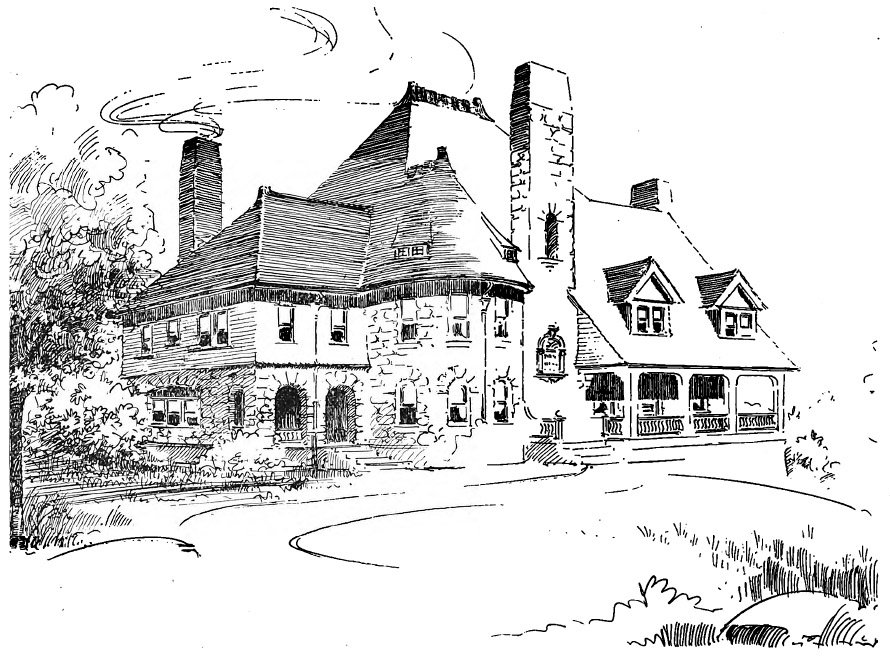
G.L. Norrman. Illustration of an unidentified residence. Projects by G.L. Norrman with Unknown Status
- Six-room houses in Spartanburg, South Carolina, built in 1880. In the January 14, 1892, issue of The Atlanta Constitution, Norrman shared the following anecdote in a letter about the construction of cheap houses: “Twelve years ago I built a number of … houses, with six rooms each at Spartanburg, S.C., at an expense of $350 each, including material and labor. They are still standing. It is remarkable how cheap you can build a comfortable house.”
- Town hall in Union, South Carolina. The November 13, 1880, issue of The American Architect and Building News reported that Norrman was making plans for a $9,000 town hall for this location. The town charter, as published in the January 14, 1881, issue of The Weekly Union Times, indicated that the building would contain a public hall, council chamber, fire engine, jail, and town clock. No further information can be found about the construction of a town hall, and an 1884 fire map of the town does not show the structure.
- Residence in Union, South Carolina. The November 13, 1880, issue of The American Architect and Building News reported that Norrman was designing a home for this location, set to cost $6,000. It is not clear if the home was ever built, and there are no existing homes in Union that appear to be of Norrman’s design.
- J.B. Davis Residence, 1882. The August 26, 1882, issue of The American Architect & Building News referenced this home as “being erected” by Humphries & Norrman. However, no other information has been found about this project, and no person by that name is listed in Atlanta city directories from that time.
- Two-story frame building in Columbia, South Carolina. The April 7, 1885, issue of The Atlanta Constitution reported that “M.L. Morman” was building a two-story frame building for “Mr. Bev. K. Wright” in Columbia, South Carolina. This reference is undoubtedly a misspelling of G.L. Norrman, and the client was likely George K. Wright, a prominent insurance agent and real estate broker. The project may have been for Wright’s residence, which was located at the southwest corner of Blanding and Pickens Streets; the home was later operated for many years as the Blanding Tourist Home and was destroyed by fire in the 1970s. Wright’s office was a one-story brick building on N. Richardson Street.
- Brick store building in Rome, Georgia. The March 1, 1886, issue of The Atlanta Journal reported that Norrman was making plans for a $10,000 brick store building in Rome, Georgia. It is unclear if the project was built, and there are no existing store buildings in Rome that appear to be of Norrman’s design.
- Residence in Rome, Georgia. The March 1, 1886, issue of The Atlanta Journal reported that Norrman was building 3 residences in Rome, Georgia. It’s unclear if all 3 homes were built, as only 2 residences are confirmed to have been built by Norrman in Rome, both demolished:
- Jack King House – built 1886
- Martin Grahame House – built 1886
- W.P. Lay Residence in Gadsden, Alabama. The December 3, 1887, issue of The Chattanooga Daily Times reported that W.P. Lay, founder of the Alabama Power Company, was having Norrman prepare plans for his home in Gadsden. No evidence has been found that Norrman’s plans were implemented, and the W.P. Lay House pictured at the link does not appear to be of Norrman’s design.
- Thomas H. Kennedy Residence in Atlanta. The January 14, 1890, issue of The Atlanta Constitution reported that Norrman had plans for a $5,000 home to be built by Thomas H. Kennedy on Simpson Street. However, Kennedy lived in the same home at 20 Powers Street for many years, on property known as “Elm Grove”, which fronted on both Powers and Simpson Streets. It’s possible that a new home was planned for the Simpson Street side of the property, but was not constructed.
- Two residences in Americus, Georgia, circa 1890. The October 3, 1890, issue of The Atlanta Constitution reported that Norrman had 6 homes “on hand” in Americus. However, only 4 homes in Americus at that time can be accounted for as Norrman designs:
- E.A. Hawkins Residence – confirmed design by Norrman, completed October 1890
- W.E. Murphey Residence – confirmed design by Norrman, not built
- W.L. Glessner Residence – attributed to Norrman, began construction in June 1890
- M.B. Council Residence – attributed to Norrman, began construction circa October 1890 and completed circa April 1891
- Three residences in Spartanburg, South Carolina, circa 1890. The October 3, 1890, issue of The Atlanta Constitution reported that Norrman was designing 4 residences in Spartanburg, although only one home has been found from this time that was likely designed by Norrman:
- Dexter E. Converse House – completed March 1891
- Residence in Charlotte, North Carolina. The October 3, 1890, issue of The Atlanta Constitution reported that Norrman had plans for a Charlotte residence “in hand”. This may be the “keepers’ house” in Latta Park, referenced in the September 20, 1890, issue of Charlotte Chronicle as being designed by Norrman. No other information has been found about residential work by Norrman in Charlotte, and there are no existing structures in the city that appear to be of his design.
- Public library building in Tallahassee, Florida. The October 3, 1890, issue of The Atlanta Constitution reported that Norrman was building “a schoolhouse, a public library building, and a residence in Tallahassee, Fla.” The “schoolhouse” was College Hall at West Florida Seminary, and the residence was the Guy Louis Winthrop House. No record has been found of a library constructed in that city during that time, although this may refer to the library located inside College Hall.
- Schley County Jail in Ellaville, Georgia. The July 9, 1891, issue of the Schley County News reported that “Architect Norman from Atlanta, was at commissioners court consulting about the new jail. As soon as the plan is agreed on bids will be had for the contract and work commenced at once.” Advertising for bids began 2 weeks later; construction on the jail building began in October 1891 and was completed in March 1892. The building still exists but has been altered [Map]. Nothing about the structure’s design indicates that Norrman was the architect, and no further information about any other possible designer can be found.
- 3-story brick building in Atlanta. The July 13, 1892, issue of The Atlanta Constitution reported that Norrman was furnishing plans for “a three-story brick building for Mrs. Phillips”, although it’s unclear if the building was constructed. The name likely refers to Mary S. Phillips, the widowed wife of Colonel W.R. Phillips, a prominent Atlanta citizen. Mrs. Phillips’ 2-story home at the SE corner of North Forsyth and Luckie Streets was sold at auction in late 1891, converted to a boarding house and later an office and retail complex, standing through the early 20th century. An additional lot owned by Phillips at the NE corner of Fairlie and Poplar Streets contained a residential duplex that was built before 1886 and demolished in 1912.
- J.R. Dyson Residence in Washington, Georgia. The March 1893 issue of The Southern Architect reported that plans drawn by Norrman for this project had been accepted; it is unclear if the home was built.
- Marble house in Atlanta. The February 23, 1894, issue of Manufacturers’ Record reported that Norrman was preparing plans for a residence to be built of marble, with an estimated cost of $15,000. No further details of this project can be found.
- Unidentified residence. The March 1898 issue of The Southern Architect published an illustration of an unidentified residence designed by Norrman. The project was likely planned circa 1893, based on 2 factors:
- The illustration appears to have been drawn by W.L. Stoddart, who worked for Norrman from 1893 to 1894.
- The central chimney depicted in the illustration includes the same classically-styled niche element used in the Paul Romare House, designed by Norrman, and the C.D. Hurt House, attributed to Norrman. Both homes were built in 1893.
- L.G. Hardman Residence in Commerce, Georgia. The July 1899 issue of The Southern Architect reported that Norrman was drawing plans for a residence for L.G. Hardman of Harmony Grove, Georgia (later Commerce, Georgia). Norrman designed the Hardman Sanitorium for L.G. Hardman that same year, but no information has been found about a possible residence. The existing L.G. Hardman House in Commerce was built in 1921.
- Decorations for Admiral Schley Celebration in Birmingham, Alabama. The October 28, 1899, issue of The Age-Herald reported that Norrman had “furnished the citizens’ committee with some handsome designs for decorating the city in honor of Admiral Schley.” Rear Admiral Winfield Scott Schley visited Birmingham from November 6-7, 1899, and was widely feted during his 2 days in the city; it is unknown if Norrman’s designs were ultimately used.
- One or more structures in Macon, Georgia. An article in the January 5, 1900, issue of The Atlanta Constitution stated: “Mr. Norrman is one of the most prominent architects in the state, having erected buildings in Savannah, Macon, Atlanta, and many other places…” While Norrman’s work in Atlanta and Savannah is well-documented, there is no specific information about projects he may have completed in Macon.
- Residential duplex for Lucy A. Romare in Atlanta. The May 13, 1904, issue of The Southern Architect reported that Norrman was designing a residential duplex for Mrs. Paul Romare, newly widowed, on Peachtree Place in Atlanta. However, no building permit or other supporting evidence has been found to indicate that the project was built.
- “Peachtree House”, referenced in the June 23, 1904, issue of The Southern Architect.
- “Atlanta Residence” referenced in the July 15, 1904, issue of The Southern Architect.
- Addition to Bienville Hotel in Mobile, Alabama. The August 23, 1904, issue of The Montgomery Advertiser reported that plans had been drawn — presumably by Norrman — for a 6-story annex to be connected to the existing Bienville Hotel, which Norrman designed. The annex was to be built “directly to the rear of the present structure, having an entrance on St. Michael street”. It’s unclear if the project was ever executed.
- “Atlanta Residence” referenced in the September 16, 1904, issue of The Southern Architect.
- “Atlanta Residence” referenced in the November 12, 1904, issue of The Southern Architect.
- Possible works in New Orleans, Mobile, Alabama, Montgomery, Alabama, and Birmingham, Alabama. Following Norrman’s stroke in January 1905, a widely-circulated news report by the Associated Press claimed that he had “erected a number of public buildings in [Atlanta] and other Southern cities, notably New Orleans, Mobile, Montgomery and Birmingham.” The report seems to be based in part on an article from the January 11, 1905 issue of The Atlanta Journal which made several erroneous claims, crediting Norrman as the architect for the J.R. Hopkins House in Atlanta, designed by Nixon & Lindsey; the Hotel Hillman in Birmingham, Alabama, designed by Thomas Sully; and “a large number…of county court houses in Georgia and elsewhere”, although Norrman only designed one. Norrman’s known associations with each of the 4 cities are:
- New Orleans: No evidence has been found to confirm that Norrman worked in New Orleans, but he made at least 4 visits to that city between 1893 and 1894: twice in December 1893, including a visit that lasted from Christmas Eve to mid-January; once in June 1894; and finally in November 1894 to attend the wedding of Walter D. Welborn, formerly of Atlanta, who then lived in New Orleans. “He will be absent several weeks,” The Atlanta Journal noted.
- Mobile, Alabama: In 1900, Norrman designed the Bienville Hotel, which is his only known project completed in that city. A plan by Norrman for the Masonic Temple was not executed, and a 6-story annex for the Bienville Hotel was planned in 1904, although it is unclear if Norrman was the designer or if the project was constructed.
- Montgomery, Alabama: Norrman’s stroke occurred 2 months before construction began on his design for the First Baptist Church of Montgomery. No record has been found to indicate he designed any other buildings in that city.
- Birmingham, Alabama: Norrman spent significant time in Birmingham between 1899 and 1900, and was considering moving his practice there. His one known project for that city, a proposed hotel, was not constructed.
- Mrs. Lena F. Fitzsimmmons Residence in Atlanta. The April 25, 1909, issue of The Atlanta Journal reported that Norrman was designing a $7,000 2-story frame residence “on Piedmont Avenue in front of the Piedmont Driving Club”. A permit for the home was issued in June 1909, with an estimated cost of $8,500, although it’s unclear if Norrman was the designer. The home still exists at 1198 Piedmont Avenue NE, and has been altered.
- Home on Fifth Street near Williams Street, Atlanta. The April 25, 1909, issue of The Atlanta Journal reported that Norrman was “planning a $6,000 home for Fifth street, near Williams”. It is unclear if the structure was built.
See also: Introduction to G.L. Norrman
-
Bank of America Plaza (1992) – Atlanta
-
Living Room from Francis W. Little Residence (1914)
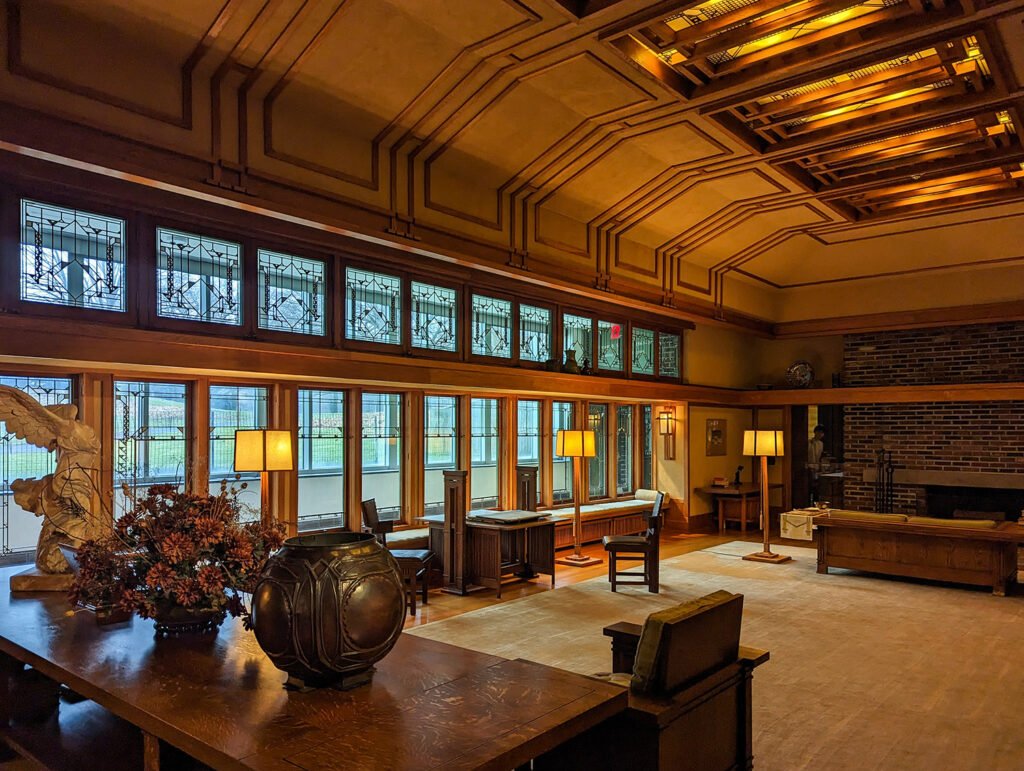
Frank Lloyd Wright. Living Room from Francis W. Little Residence (1914). On exhibit at the Metropolitan Museum of Art, New York.1 References
-
“Innate Savage Goodness” (1893) by W.W. Goodrich
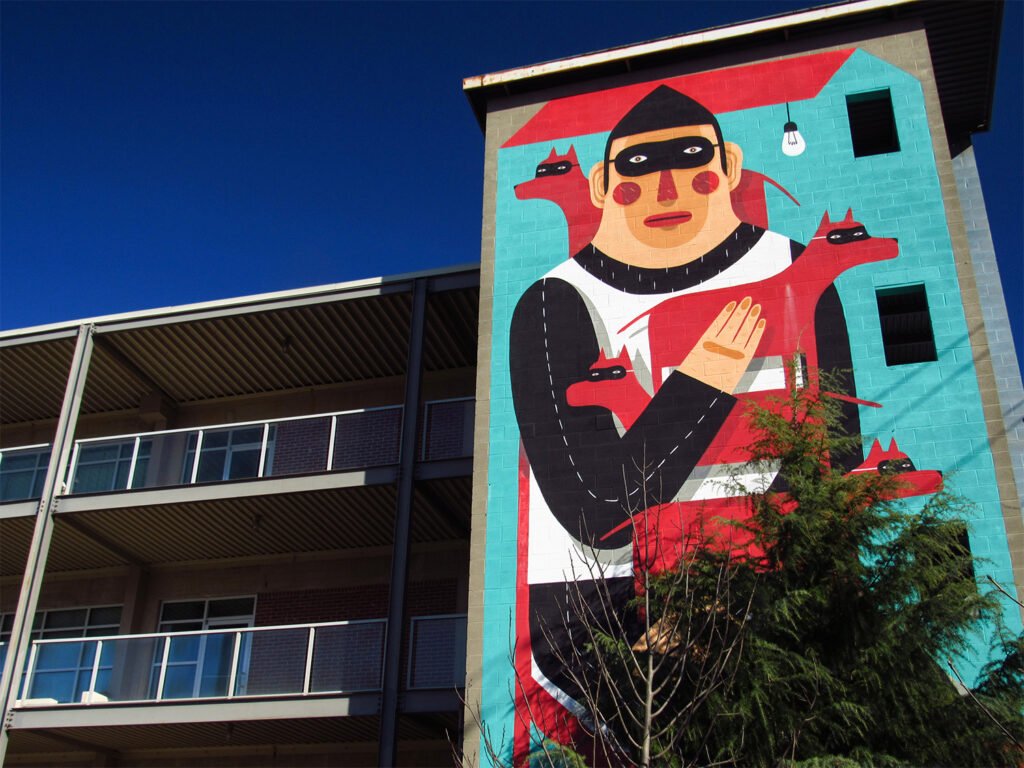
Agostino Iacuri. Housewarming (2013). Reynoldstown, Atlanta.1 The Background
The following article was published in The Atlanta Journal in 1893, and written by W.W. Goodrich, an architect who practiced in Atlanta between 1889 and 1895.
Here, Goodrich provides what absolutely no one asked for: his critique of an article called “Mutual Aid Among Savages” by Peter Kropotkin, a 19th-century Russian anarchist philosopher.
Per usual, Goodrich couldn’t even be bothered to spell the man’s name right, repeatedly referring to him as Kraptokine. And no, he wasn’t being clever here: crap didn’t appear in the American vernacular until after World War I.2
As Goodrich recounts in disbelief, Kropotkin had the audacity to suggest that “the savage races are equal if not superior to civilized peoples in innate goodness and common honesty.” Not that Goodrich knew anything of honesty.
His tutting, condescending lectures are too tedious to counter at this point, but I must call attention to one obvious hypocrisy: “Everybody does not live with his head in a moral fog like the average Russian nihilist”, Goodrich loftily proclaims.
So says the man arrested for check fraud and larceny in multiple states. Was his head not in a moral fog when he pretended to be insane in a Los Angeles jail?
No doubt to prove how cultured he was, Goodrich had to rattle off a list of every tribal group imaginable, using terms that are mostly outdated and offensive today, and nearly all misspelled — no surprise.
It’s also not surprising that Goodrich, who constantly mythologized Native Americans while calling for their genocide, again repeats his “Good Indian, dead Indian” sentiments here. Oh, and he also refers to women as “the weaker sex”.
There’s truly nothing redeemable about this man.
Innate Savage Goodness
Comparisons of Civilization and Barbarians.
A French Review’s Interesting Article.
The Customs and Habits of the Different Races.
In China Many of the Girl Children and Old and Infirm Men and Women Are Killed.
Written for The Journal.
Kraptokine has recently written an article for a French review with the object–not avowed, of course–of proving that the savage races are equal if not superior to civilized peoples in innate goodness and common honesty. His process of reasoning is to throw into relief the commendable qualities he finds even among the most debased tribes, like those of Australia, China and New Guinea, and efface or excuse their cruelty, their cannibalism and the inhuman practice so common in savage life of infanticide or the killing of relatives when they become too old and infirm to be longer useful. The Russian nihilist and philosopher is far from accepting the American theory so tersely expressed in the phrase, “Good Indian, dead Indian,” and if called upon to give his opinion would doubtless prove, at least to his own satisfaction, that the culture found in a Sioux or Apache community is far superior to that of which Boston is the presumed center. Though it cannot be fairly claimed that the opinions of a man who believes that the assassination of one or any number of individuals is justifiable as a political means are above suspicion, it may be interesting, from the standpoint of scholarship or ethnology to hear what he has to say on the subject.
He begins with the bushmen, whom Lubbock describes as “the filthiest of animals,” but who have been found by Burchell and Moffat to be faithful to their promises, tenacious in returning a service rendered, and so attached to their offspring that when one of the children of the tribe is carried off the mother follows it into a state of slavery, leaving, of course, her other babes to be brought up (this detail is not added) the best way they can by the father.
It is, perhaps, not perfectly logical to rely too strongly on the maternal instinct as a test of innate goodness, since man shares this quality with the lowest animals. It would not be difficult to find in works of natural history instances where a wild beast has in the same manner followed her young to bondage or certain death. Among the Hottentots and among the Fueggians, who live in the greatest degradation, it is the custom when any person is in the possession of a full meal to invite all persons to partake of it. Testimony is wanting to conclusively prove the universality of this custom, but even if it were as general as alleged it would simply show that this community of food is an absolute necessity, the supply of nourishment being intermittent, he who has enough for the day being able to be starving a few days later, and consequently dependent on those to whom he is at the moment seemingly generous.
The practice at its best is a form of mutual assurance, and indicates rather a prudent foresight than innate goodness. The integrity and chastity of the Hottentots are commended by Kolben, an English writer, who says of them that they are the best and most amiable people on the face of the globe. Kraptokine adds that similar compliments are paid to the Otsiaks, Samoyedes, Esquimaux, Dyaks, Aleuts, Pajuans, and other tribes among the lowest in the social scale, not exceeding the Sioux, and the natives of Northeast Siberia, who resemble the Esquimaux. The enumeration will suggest some curious ideas to an American–that is to an American of the southern states–though the philanthropists of Boston and Philadelphia may see nothing abnormal in model like these held up for their imitation.
Kraptokine lingers lovingly on the gentle qualities displayed by the native of Australia, China and New Guinea, in whom few travelers have hitherto found much to commend.
He says of the Australians: “They are very indifferent regarding their food. They devour bodies horribly putrified and have recourse to cannibalism in time of famine. The sentiment of friendship is very strong among them. The weak are generally protected and the sick are cared for. They take care of the weak and sick, not abandoning them and never killing them. They are cannibals, but rarely eat members of their own tribe, unless it be the bodies of those that have been sacrificed. They prefer the flesh of foreigners.” There are here some delicate distinctions, the writer seeming to convey the idea that this abstinence from the flesh of friends and relatives is a noble trait. It is further to be noted that the weak are not always protected, while it is left to inference that the old are sometimes let to the tender mercies of wild beasts.
Our philosopher reposes his faith in the savages of New Guinea on the testimony of one Bink, who says “that the Papuaus are gay and sociable and laugh a great deal.” Mr. Bink might have completed his phrase by adding “as do generally the inhabitants of the tropics.” He, however, goes on to say that they take care of the sick and old, never abandoning them and in no case killing them, unless it is sometimes a slave that has been sick a long time. Prisoners of war are sometimes devoured.
Children are kindly treated and much loved. Old and feeble captives are put to death, the others are sold into slavery.
They have no religion, no divinity, nor any supreme authority. They eagerly seek vengeance and pursue their enemies to the death.” But, who would have thought it “when they are well treated, they are very good,” which justifies their being held up to as models.
After having visited the tropics Kraptokine turns his attention towards the poles, where he finds the Esquimaux a most gentle and lovable people, and the Aleuts, who are in many respects altogether remarkable. As the first, their characteristics are too well known to Americans to require discussion in this place. Though the Aleuts are nearer, we have not, it appears, perfectly learned to appreciate them. Our author who has drawn this information from the works of Russian missionaries describes them as of rare endurance of hardship, privations and severity of climate.
Their code of morals is varied and severe. The perfect Aleut considers it shameful to fear inevitable death, to implore pardon of a rival, to die without having killed an enemy. He never caresses his wife no dances in the presence of other persons. He is a pattern of neatness, bathing himself every morning in the icy sea, and afterwards incoestly exposing himself on the verge in the costume of our first parents. In time of famine he gives his last decayed fish to his offspring, and feeds himself with its lingering order.
The men do not communicate state secrets to their wives, the weaker sex seeming to share the garrulous foibles of a higher civilization. The children partake of the virtues of their elders, never fighting with one another with their fists but insulting one another’s mothers by saying that the boy’s mother doesn’t know how to sew, the Aleut woman being a very trivial being if she lacks this accomplishment.
The circuitous way in which these facts are divulged to the people of the Atlantic coast through the medium of a Russian mission, a Russian nihilist and French review will not, it is hoped, detract from their interest or diminish their general utility. Also the Dyacks [sic] of Borneo, recognized by all who have known them as one of the most savage of peoples, though the young man cannot marry until he has brought in the head of an enemy, have most estimable qualities.
It is not surprising after all this special pleading that Krapotkine should find excuses for infanticide, cannibalism and the killing of the old and useless in the hereditary customs and religious superstitions of savage tribes. But of what use is such a recapitulation? A resume of the noble instincts and the maternal tenderness of domestic animals or of wild beasts would be quite as valuable and prove quite as much. From savages we expect nothing, therefore every virtue they have astonishes. From civilization we expect every thing, and we estimate it by the distance it falls below absolute perfection. The logic in either case is faulty. The possession of the good quality, either in savage or in civilized beings, does not atone for the luck of all the rest. There was never a criminal so hardened or debased that he did not retain a lingering tenderness for his mother.
The wild Bedouin of the desert receives and entertains with ostentatious hospitality for the night the chance traveler, or even his worst enemy, then waylays and slaughters him in the morning a mile from his tent. The reasoning of Krapotkine would make of this bandit and assassin a noble being, but fortunately, the common sense of humanity estimates differently and by higher standards. Everybody does not live with his head in a moral fog like the average Russian nihilist.
W.W. GOODRICH3
References
- Agostino iacurci ↩︎
- Thomas Crapper and the Word “Crap” – Tired Road Warrior ↩︎
- Goodrich, W.W. “Innate Savage Goodness”. The Atlanta Journal, May 6, 1893, p. 4. ↩︎
